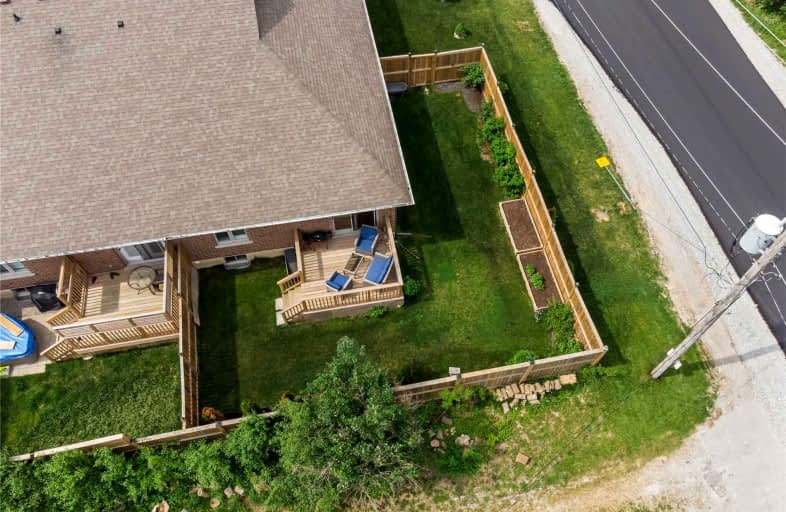Sold on Aug 23, 2022
Note: Property is not currently for sale or for rent.

-
Type: Att/Row/Twnhouse
-
Style: Bungalow
-
Size: 1100 sqft
-
Lot Size: 38.02 x 0 Feet
-
Age: 0-5 years
-
Taxes: $2,885 per year
-
Days on Site: 27 Days
-
Added: Jul 27, 2022 (3 weeks on market)
-
Updated:
-
Last Checked: 2 months ago
-
MLS®#: X5711872
-
Listed By: Royal lepage state realty, brokerage
A Stunning Townhome Located In The Heart Of Hagersville. This Open-Concept 2 Bedroom, 2 Bathroom Bungalow Is Only 5 Years Old And Boasts Granite Counters, Gas Range, Ss Appliances, And An Ensuite That Leads To A Walk-In Closet. With Patio Doors Leading To A Private Backyard, There Is Nothing To Do But Move In! Perfect For Those Looking To Get Into The Market Or Those Downsizing.
Property Details
Facts for 16 Emily Street, Haldimand
Status
Days on Market: 27
Last Status: Sold
Sold Date: Aug 23, 2022
Closed Date: Oct 03, 2022
Expiry Date: Sep 28, 2022
Sold Price: $660,000
Unavailable Date: Aug 23, 2022
Input Date: Jul 27, 2022
Prior LSC: Listing with no contract changes
Property
Status: Sale
Property Type: Att/Row/Twnhouse
Style: Bungalow
Size (sq ft): 1100
Age: 0-5
Area: Haldimand
Community: Haldimand
Availability Date: 30-60 Days
Assessment Amount: $246,000
Assessment Year: 2016
Inside
Bedrooms: 2
Bathrooms: 2
Kitchens: 1
Rooms: 6
Den/Family Room: Yes
Air Conditioning: Central Air
Fireplace: No
Laundry Level: Main
Central Vacuum: Y
Washrooms: 2
Building
Basement: Full
Basement 2: Unfinished
Heat Type: Forced Air
Heat Source: Gas
Exterior: Brick
UFFI: No
Water Supply: Municipal
Special Designation: Unknown
Retirement: N
Parking
Driveway: Front Yard
Garage Spaces: 1
Garage Type: Attached
Covered Parking Spaces: 1
Total Parking Spaces: 2
Fees
Tax Year: 2022
Tax Legal Description: Part Block 11, Plan 18M38; Being Part 1, Ploan 18R
Taxes: $2,885
Land
Cross Street: N On Hwy 6/W On Mcne
Municipality District: Haldimand
Fronting On: West
Parcel Number: 381830669
Pool: None
Sewer: Septic
Lot Frontage: 38.02 Feet
Acres: < .50
Additional Media
- Virtual Tour: https://youtu.be/1k623QmZ5oA
Rooms
Room details for 16 Emily Street, Haldimand
| Type | Dimensions | Description |
|---|---|---|
| Foyer Main | 4.90 x 1.30 | |
| Kitchen Main | 3.80 x 5.05 | |
| Dining Main | 2.50 x 3.80 | |
| Living Main | 4.24 x 3.80 | |
| Prim Bdrm Main | 4.30 x 3.35 | |
| Bathroom Main | 1.90 x 3.35 | 3 Pc Bath |
| 2nd Br Main | 3.25 x 2.66 | |
| Bathroom Main | 2.00 x 2.30 | 4 Pc Bath |

| XXXXXXXX | XXX XX, XXXX |
XXXX XXX XXXX |
$XXX,XXX |
| XXX XX, XXXX |
XXXXXX XXX XXXX |
$XXX,XXX | |
| XXXXXXXX | XXX XX, XXXX |
XXXXXXX XXX XXXX |
|
| XXX XX, XXXX |
XXXXXX XXX XXXX |
$XXX,XXX |
| XXXXXXXX XXXX | XXX XX, XXXX | $660,000 XXX XXXX |
| XXXXXXXX XXXXXX | XXX XX, XXXX | $709,900 XXX XXXX |
| XXXXXXXX XXXXXXX | XXX XX, XXXX | XXX XXXX |
| XXXXXXXX XXXXXX | XXX XX, XXXX | $719,900 XXX XXXX |

St. Mary's School
Elementary: CatholicWalpole North Elementary School
Elementary: PublicOneida Central Public School
Elementary: PublicNotre Dame Catholic Elementary School
Elementary: CatholicHagersville Elementary School
Elementary: PublicJarvis Public School
Elementary: PublicWaterford District High School
Secondary: PublicHagersville Secondary School
Secondary: PublicCayuga Secondary School
Secondary: PublicMcKinnon Park Secondary School
Secondary: PublicBishop Tonnos Catholic Secondary School
Secondary: CatholicAncaster High School
Secondary: Public
