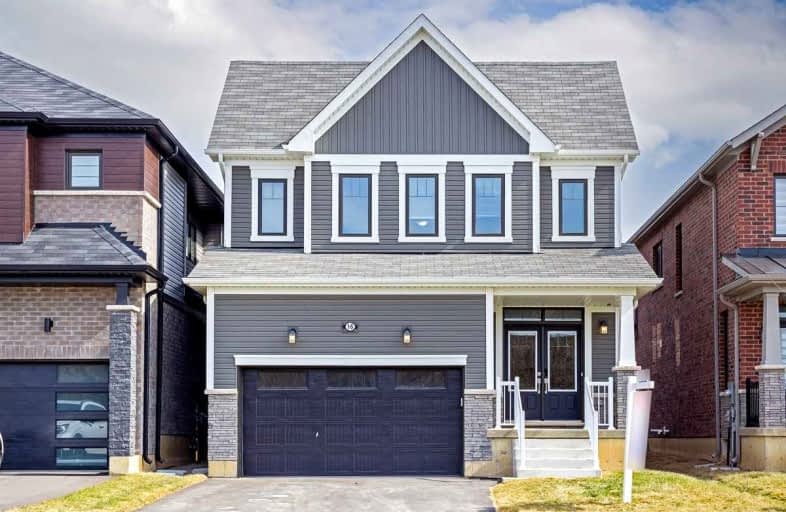Sold on Mar 13, 2022
Note: Property is not currently for sale or for rent.

-
Type: Detached
-
Style: 2-Storey
-
Size: 1500 sqft
-
Lot Size: 32.97 x 91.86 Feet
-
Age: 0-5 years
-
Taxes: $2,114 per year
-
Days on Site: 2 Days
-
Added: Mar 11, 2022 (2 days on market)
-
Updated:
-
Last Checked: 2 months ago
-
MLS®#: X5532809
-
Listed By: Re/max escarpment golfi realty inc., brokerage
Ideal Family Home In The Empire Avalon Community Of Caledonia! Featuring 4 Beds, 2.5 Baths, This Home Is Loaded With Tasteful Upgrades. Bright Foyer With Stained Oak Staircase, And 9Ft Ceilings. Large Eat-In Kitchen With 5Ft Granite Island, Maple Onyx Cabinetry, Upgraded Appliance Package Featuring A Gas Range And Built-In Oven/Microwave. Basement Awaiting Your Finishing Touch With Rough-In For 3 Piece Bath, Large Window For An Additional Bedroom!
Extras
Rental Items: Hot Water Heater, Hrv Inclusions: Fridge, Stove, Range Hood, Dishwasher, Washer, Dryer, Smart Lock, Gdo, Elfs, Window Coverings Exclusions: None
Property Details
Facts for 16 Whithorn Crescent, Haldimand
Status
Days on Market: 2
Last Status: Sold
Sold Date: Mar 13, 2022
Closed Date: May 03, 2022
Expiry Date: Jun 11, 2022
Sold Price: $1,020,001
Unavailable Date: Mar 13, 2022
Input Date: Mar 11, 2022
Prior LSC: Listing with no contract changes
Property
Status: Sale
Property Type: Detached
Style: 2-Storey
Size (sq ft): 1500
Age: 0-5
Area: Haldimand
Community: Haldimand
Availability Date: Flexible
Inside
Bedrooms: 4
Bathrooms: 3
Kitchens: 1
Rooms: 14
Den/Family Room: Yes
Air Conditioning: Central Air
Fireplace: No
Laundry Level: Upper
Washrooms: 3
Building
Basement: Full
Basement 2: Unfinished
Heat Type: Forced Air
Heat Source: Gas
Exterior: Stone
Exterior: Vinyl Siding
UFFI: No
Water Supply: Municipal
Special Designation: Unknown
Parking
Driveway: Pvt Double
Garage Spaces: 2
Garage Type: Attached
Covered Parking Spaces: 2
Total Parking Spaces: 3
Fees
Tax Year: 2021
Tax Legal Description: Lot 114, Plan 18M58 S/T An Easement For Entry**
Taxes: $2,114
Highlights
Feature: Golf
Feature: Grnbelt/Conserv
Feature: Place Of Worship
Feature: River/Stream
Feature: School
Land
Cross Street: Maclachlan Ave
Municipality District: Haldimand
Fronting On: East
Parcel Number: 381551085
Pool: None
Sewer: Sewers
Lot Depth: 91.86 Feet
Lot Frontage: 32.97 Feet
Acres: < .50
Waterfront: None
Additional Media
- Virtual Tour: https://my.matterport.com/show/?m=HcJGMziLEE8&brand=0
Rooms
Room details for 16 Whithorn Crescent, Haldimand
| Type | Dimensions | Description |
|---|---|---|
| Foyer Main | 2.18 x 2.51 | Double Doors |
| Kitchen Main | 3.20 x 3.76 | B/I Oven, B/I Microwave |
| Dining Main | 3.20 x 3.76 | Combined W/Kitchen, W/O To Yard, Pot Lights |
| Living Main | 5.03 x 3.96 | Pot Lights |
| Bathroom Main | - | 2 Pc Bath |
| Bathroom 2nd | - | 4 Pc Bath, Quartz Counter |
| Br 2nd | 4.11 x 4.42 | 3 Pc Ensuite, W/I Closet, Quartz Counter |
| 2nd Br 2nd | 3.66 x 3.20 | |
| 3rd Br 2nd | 3.30 x 3.00 | W/I Closet |
| 4th Br 2nd | 2.90 x 3.35 | |
| Laundry 2nd | - | |
| Rec Bsmt | 7.57 x 7.62 | Sump Pump, Irregular Rm |

| XXXXXXXX | XXX XX, XXXX |
XXXX XXX XXXX |
$X,XXX,XXX |
| XXX XX, XXXX |
XXXXXX XXX XXXX |
$XXX,XXX |
| XXXXXXXX XXXX | XXX XX, XXXX | $1,020,001 XXX XXXX |
| XXXXXXXX XXXXXX | XXX XX, XXXX | $749,900 XXX XXXX |

École élémentaire publique L'Héritage
Elementary: PublicChar-Lan Intermediate School
Elementary: PublicSt Peter's School
Elementary: CatholicHoly Trinity Catholic Elementary School
Elementary: CatholicÉcole élémentaire catholique de l'Ange-Gardien
Elementary: CatholicWilliamstown Public School
Elementary: PublicÉcole secondaire publique L'Héritage
Secondary: PublicCharlottenburgh and Lancaster District High School
Secondary: PublicSt Lawrence Secondary School
Secondary: PublicÉcole secondaire catholique La Citadelle
Secondary: CatholicHoly Trinity Catholic Secondary School
Secondary: CatholicCornwall Collegiate and Vocational School
Secondary: Public
