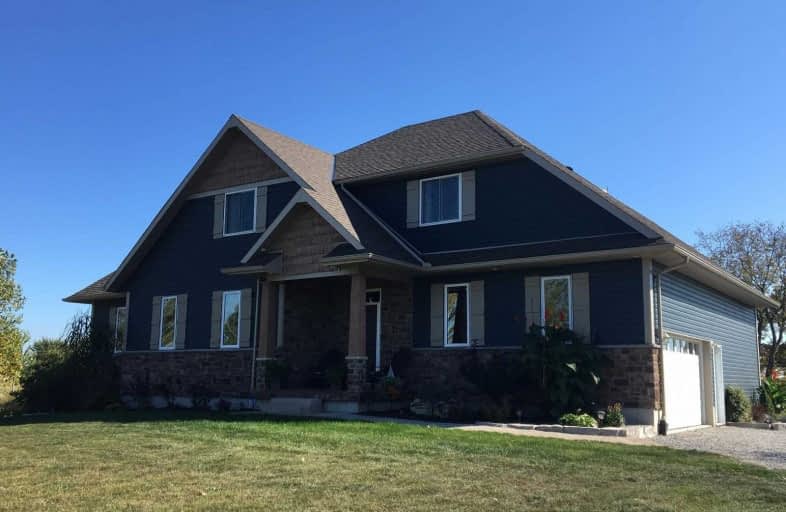Sold on Jun 18, 2019
Note: Property is not currently for sale or for rent.

-
Type: Detached
-
Style: 2-Storey
-
Size: 2500 sqft
-
Lot Size: 218.37 x 531.24 Feet
-
Age: 0-5 years
-
Taxes: $5,462 per year
-
Days on Site: 85 Days
-
Added: Sep 07, 2019 (2 months on market)
-
Updated:
-
Last Checked: 3 months ago
-
MLS®#: X4392969
-
Listed By: Purplebricks, brokerage
5Yo Country Estate On 2.83 Acres Overlooking The Grand River. Stunning Open Concept With Majestic Southern Views From Spacious Eat In Kitchen And 2 Storey Great Room. Two Composite Decks Offering Privacy And Breathtaking Views! Patio Walkout W Salt-Water Hot-Tub. Features Koi-Stocked Pond, Shared R.O.W. To River, Home Theatre W Star-Lit Ceiling, Ac, Uv, Hrv, Cvac, & Dbl Insul Garage. Enjoy The Seclusion Of The Country Only 30 Mins From The City.
Property Details
Facts for 1625 Haldimand County Road 17, Haldimand
Status
Days on Market: 85
Last Status: Sold
Sold Date: Jun 18, 2019
Closed Date: Aug 07, 2019
Expiry Date: Jul 24, 2019
Sold Price: $870,000
Unavailable Date: Jun 18, 2019
Input Date: Mar 25, 2019
Property
Status: Sale
Property Type: Detached
Style: 2-Storey
Size (sq ft): 2500
Age: 0-5
Area: Haldimand
Community: Haldimand
Availability Date: Flex
Inside
Bedrooms: 3
Bedrooms Plus: 1
Bathrooms: 4
Kitchens: 1
Rooms: 7
Den/Family Room: No
Air Conditioning: Central Air
Fireplace: Yes
Laundry Level: Main
Central Vacuum: Y
Washrooms: 4
Building
Basement: Fin W/O
Heat Type: Forced Air
Heat Source: Propane
Exterior: Stone
Exterior: Vinyl Siding
Water Supply: Other
Special Designation: Unknown
Parking
Driveway: Private
Garage Spaces: 2
Garage Type: Attached
Covered Parking Spaces: 6
Total Parking Spaces: 8
Fees
Tax Year: 2018
Tax Legal Description: Pt Huff Tract North Cayuga Pt 4 18R6096; T/W Easem
Taxes: $5,462
Land
Cross Street: Haldimand Rd 32
Municipality District: Haldimand
Fronting On: South
Pool: None
Sewer: Septic
Lot Depth: 531.24 Feet
Lot Frontage: 218.37 Feet
Acres: 2-4.99
Rooms
Room details for 1625 Haldimand County Road 17, Haldimand
| Type | Dimensions | Description |
|---|---|---|
| Master Main | 4.52 x 3.71 | |
| Kitchen Main | 6.32 x 5.18 | |
| Great Rm Main | 5.16 x 6.30 | |
| Laundry Main | 3.05 x 1.85 | |
| 2nd Br 2nd | 3.63 x 4.32 | |
| 3rd Br 2nd | 3.51 x 3.56 | |
| 4th Br Bsmt | 4.39 x 3.68 | |
| Other Bsmt | 4.88 x 5.38 | |
| Other Bsmt | 3.35 x 2.72 | |
| Rec Bsmt | 5.23 x 6.30 |
| XXXXXXXX | XXX XX, XXXX |
XXXX XXX XXXX |
$XXX,XXX |
| XXX XX, XXXX |
XXXXXX XXX XXXX |
$XXX,XXX |
| XXXXXXXX XXXX | XXX XX, XXXX | $870,000 XXX XXXX |
| XXXXXXXX XXXXXX | XXX XX, XXXX | $899,000 XXX XXXX |

St. Stephen's School
Elementary: CatholicGrandview Central Public School
Elementary: PublicSeneca Central Public School
Elementary: PublicRainham Central School
Elementary: PublicJ L Mitchener Public School
Elementary: PublicThompson Creek Elementary School
Elementary: PublicDunnville Secondary School
Secondary: PublicHagersville Secondary School
Secondary: PublicCayuga Secondary School
Secondary: PublicMcKinnon Park Secondary School
Secondary: PublicSaltfleet High School
Secondary: PublicBishop Ryan Catholic Secondary School
Secondary: Catholic

