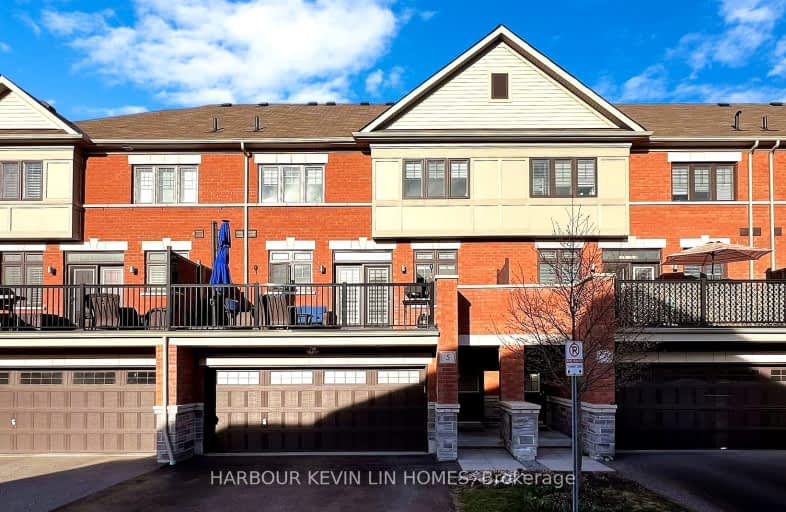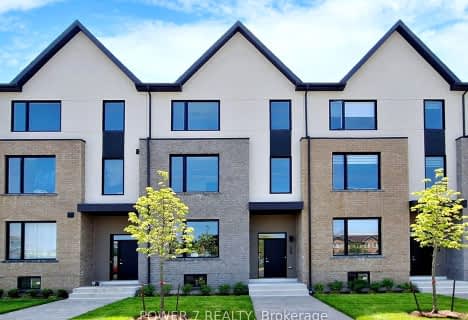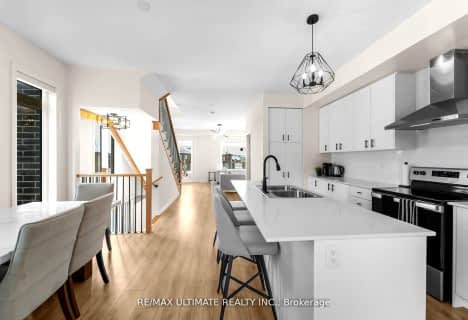Car-Dependent
- Most errands require a car.
Some Transit
- Most errands require a car.
Bikeable
- Some errands can be accomplished on bike.

St Paul Catholic School
Elementary: CatholicSt Bernard Catholic School
Elementary: CatholicFallingbrook Public School
Elementary: PublicSir Samuel Steele Public School
Elementary: PublicJohn Dryden Public School
Elementary: PublicSt Mark the Evangelist Catholic School
Elementary: CatholicFather Donald MacLellan Catholic Sec Sch Catholic School
Secondary: CatholicMonsignor Paul Dwyer Catholic High School
Secondary: CatholicR S Mclaughlin Collegiate and Vocational Institute
Secondary: PublicAnderson Collegiate and Vocational Institute
Secondary: PublicFather Leo J Austin Catholic Secondary School
Secondary: CatholicSinclair Secondary School
Secondary: Public-
Country Lane Park
Whitby ON 4.65km -
Cachet Park
140 Cachet Blvd, Whitby ON 4.72km -
Carson Park
Brooklin ON 5.12km
-
HSBC ATM
4061 Thickson Rd N, Whitby ON L1R 2X3 0.76km -
RBC Royal Bank
714 Rossland Rd E (Garden), Whitby ON L1N 9L3 3.18km -
TD Bank Financial Group
110 Taunton Rd W, Whitby ON L1R 3H8 3.31km
- 3 bath
- 4 bed
- 2000 sqft
50 Mountainside Crescent, Whitby, Ontario • L1R 0P4 • Rolling Acres














