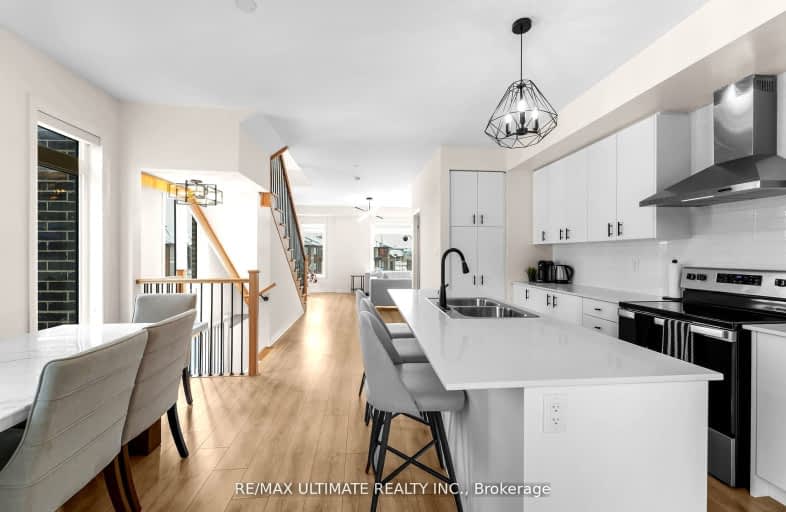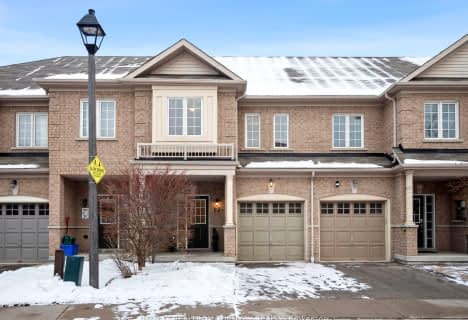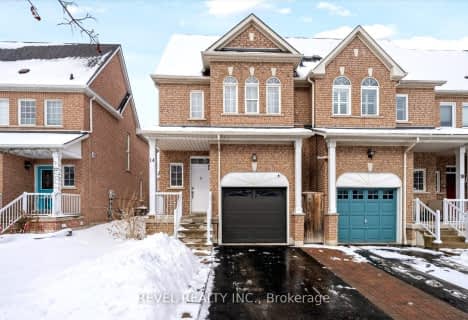Somewhat Walkable
- Some errands can be accomplished on foot.
Some Transit
- Most errands require a car.
Bikeable
- Some errands can be accomplished on bike.

ÉIC Saint-Charles-Garnier
Elementary: CatholicSt Bernard Catholic School
Elementary: CatholicOrmiston Public School
Elementary: PublicFallingbrook Public School
Elementary: PublicSt Matthew the Evangelist Catholic School
Elementary: CatholicRobert Munsch Public School
Elementary: PublicÉSC Saint-Charles-Garnier
Secondary: CatholicAll Saints Catholic Secondary School
Secondary: CatholicAnderson Collegiate and Vocational Institute
Secondary: PublicFather Leo J Austin Catholic Secondary School
Secondary: CatholicDonald A Wilson Secondary School
Secondary: PublicSinclair Secondary School
Secondary: Public-
Country Lane Park
Whitby ON 2.68km -
Baycliffe Park
67 Baycliffe Dr, Whitby ON L1P 1W7 3.21km -
Whitby Soccer Dome
695 Rossland Rd W, Whitby ON L1R 2P2 3.72km
-
Scotia Bank
309 Dundas St W, Whitby ON L1N 2M6 4.47km -
CoinFlip Bitcoin ATM
300 Dundas St E, Whitby ON L1N 2J1 4.79km -
CIBC
500 Rossland Rd W (Stevenson rd), Oshawa ON L1J 3H2 4.86km






















