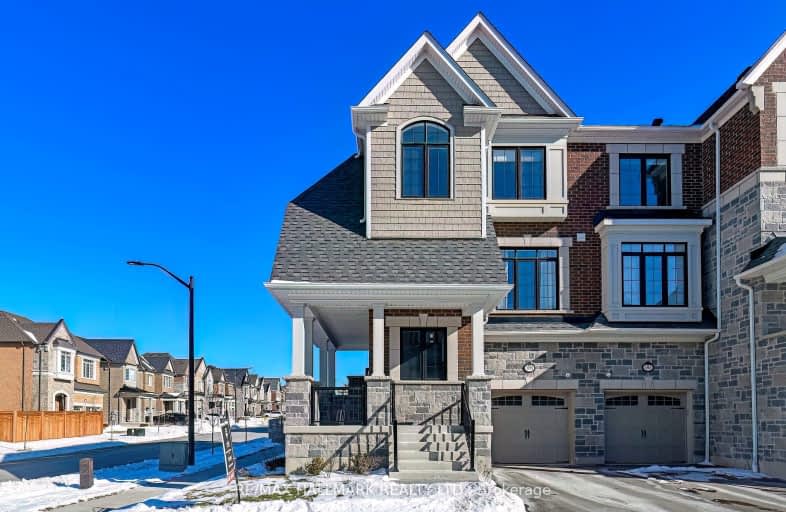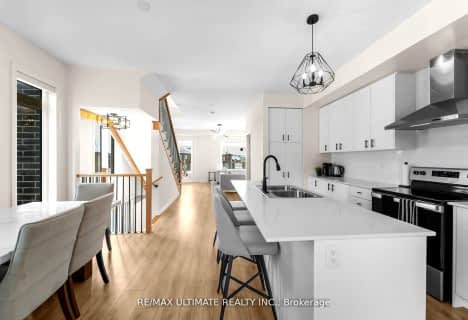Car-Dependent
- Almost all errands require a car.
Some Transit
- Most errands require a car.
Somewhat Bikeable
- Most errands require a car.

ÉIC Saint-Charles-Garnier
Elementary: CatholicSt Luke the Evangelist Catholic School
Elementary: CatholicJack Miner Public School
Elementary: PublicCaptain Michael VandenBos Public School
Elementary: PublicWilliamsburg Public School
Elementary: PublicRobert Munsch Public School
Elementary: PublicÉSC Saint-Charles-Garnier
Secondary: CatholicHenry Street High School
Secondary: PublicAll Saints Catholic Secondary School
Secondary: CatholicFather Leo J Austin Catholic Secondary School
Secondary: CatholicDonald A Wilson Secondary School
Secondary: PublicSinclair Secondary School
Secondary: Public-
Medland Park
46 Medland Ave, Whitby ON L1P 1S7 0.61km -
Country Lane Park
Whitby ON 1km -
Baycliffe Park
67 Baycliffe Dr, Whitby ON L1P 1W7 1.12km
-
RBC Royal Bank
480 Taunton Rd E (Baldwin), Whitby ON L1N 5R5 1.53km -
CIBC
308 Taunton Rd E, Whitby ON L1R 0H4 2.37km -
TD Canada Trust Branch and ATM
1961 Salem Rd N, Ajax ON L1T 0J9 4.85km
- 3 bath
- 3 bed
- 1500 sqft
168 Coronation Road West, Whitby, Ontario • L1P 0H5 • Rural Whitby














