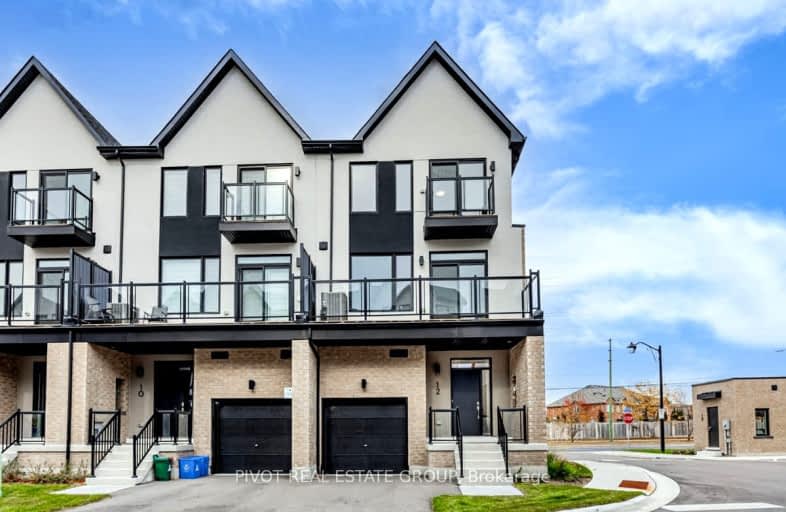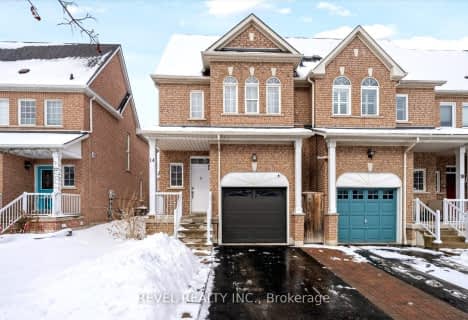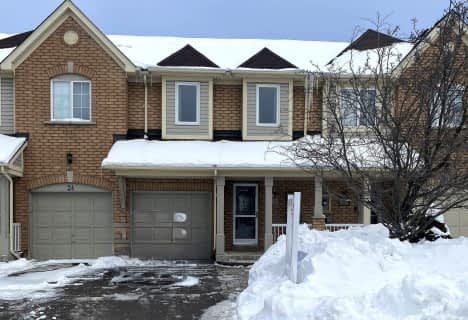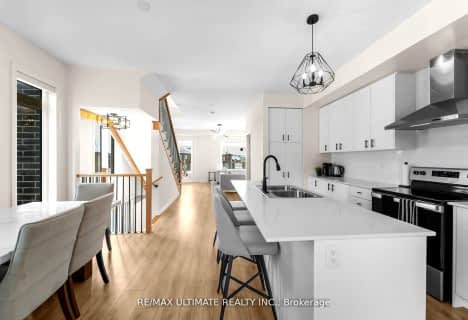Somewhat Walkable
- Some errands can be accomplished on foot.
Some Transit
- Most errands require a car.
Bikeable
- Some errands can be accomplished on bike.

St Bernard Catholic School
Elementary: CatholicFallingbrook Public School
Elementary: PublicGlen Dhu Public School
Elementary: PublicSir Samuel Steele Public School
Elementary: PublicJohn Dryden Public School
Elementary: PublicSt Mark the Evangelist Catholic School
Elementary: CatholicFather Donald MacLellan Catholic Sec Sch Catholic School
Secondary: CatholicÉSC Saint-Charles-Garnier
Secondary: CatholicMonsignor Paul Dwyer Catholic High School
Secondary: CatholicAnderson Collegiate and Vocational Institute
Secondary: PublicFather Leo J Austin Catholic Secondary School
Secondary: CatholicSinclair Secondary School
Secondary: Public-
Country Lane Park
Whitby ON 3.64km -
Baycliffe Park
67 Baycliffe Dr, Whitby ON L1P 1W7 4.26km -
Limerick Park
Donegal Ave, Oshawa ON 4.96km
-
TD Canada Trust Branch and ATM
3050 Garden St, Whitby ON L1R 2G7 2.39km -
Scotiabank
160 Taunton Rd W (at Brock St), Whitby ON L1R 3H8 2.49km -
CIBC
500 Rossland Rd W (Stevenson rd), Oshawa ON L1J 3H2 3.36km






















