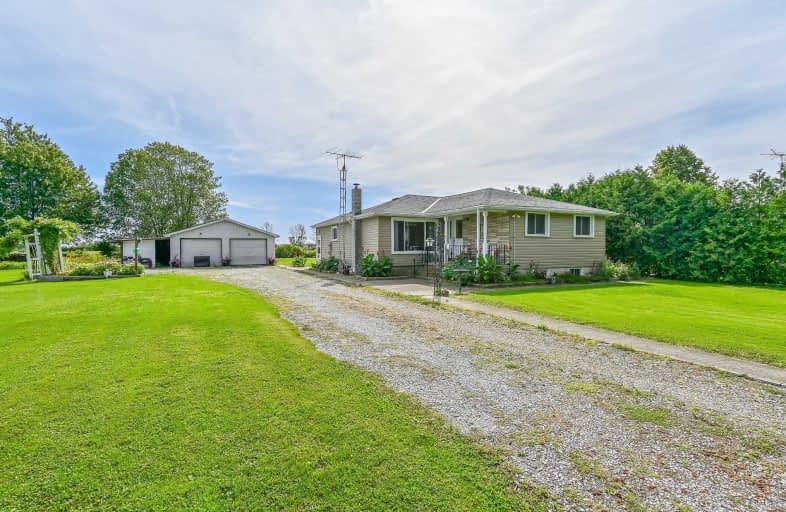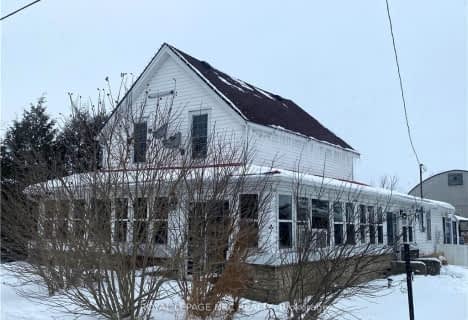
St Elizabeth Catholic Elementary School
Elementary: Catholic
15.89 km
Grandview Central Public School
Elementary: Public
7.53 km
Winger Public School
Elementary: Public
13.30 km
St. Michael's School
Elementary: Catholic
8.18 km
Fairview Avenue Public School
Elementary: Public
8.47 km
Thompson Creek Elementary School
Elementary: Public
9.41 km
South Lincoln High School
Secondary: Public
26.66 km
Dunnville Secondary School
Secondary: Public
8.59 km
Port Colborne High School
Secondary: Public
23.86 km
Centennial Secondary School
Secondary: Public
28.26 km
E L Crossley Secondary School
Secondary: Public
27.94 km
Lakeshore Catholic High School
Secondary: Catholic
25.13 km




