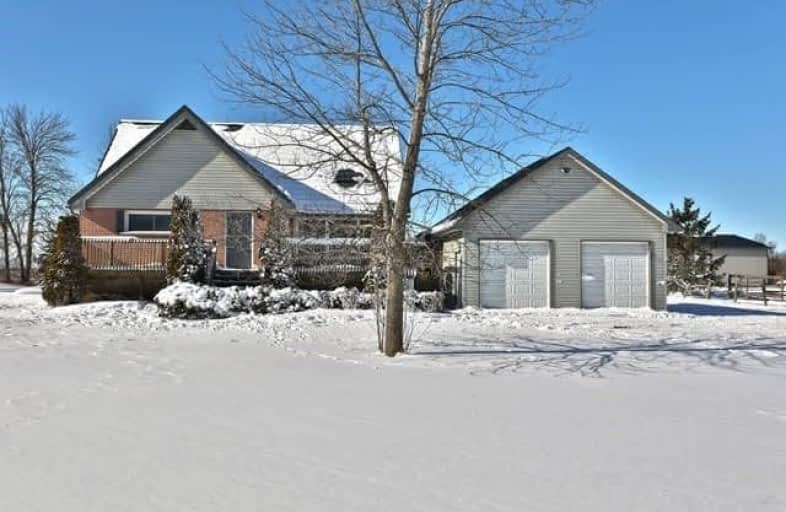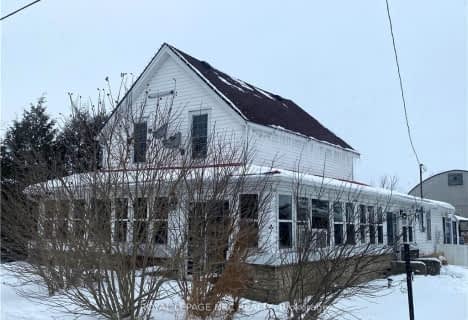
St Elizabeth Catholic Elementary School
Elementary: Catholic
14.91 km
Grandview Central Public School
Elementary: Public
7.33 km
Winger Public School
Elementary: Public
12.02 km
St. Michael's School
Elementary: Catholic
7.70 km
Fairview Avenue Public School
Elementary: Public
7.89 km
Thompson Creek Elementary School
Elementary: Public
8.91 km
South Lincoln High School
Secondary: Public
25.36 km
Dunnville Secondary School
Secondary: Public
8.19 km
Port Colborne High School
Secondary: Public
23.24 km
Centennial Secondary School
Secondary: Public
27.13 km
E L Crossley Secondary School
Secondary: Public
26.66 km
Lakeshore Catholic High School
Secondary: Catholic
24.48 km




