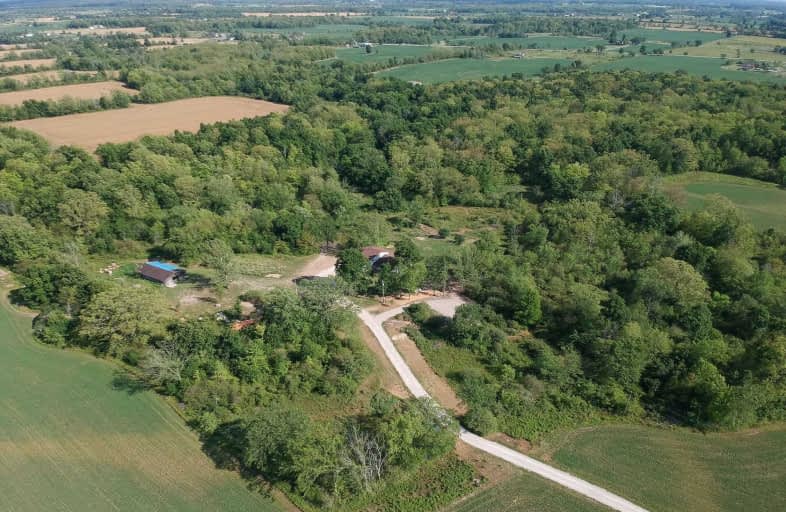Sold on Sep 26, 2020
Note: Property is not currently for sale or for rent.

-
Type: Detached
-
Style: 2-Storey
-
Lot Size: 50 x 0 Acres
-
Age: No Data
-
Taxes: $2,557 per year
-
Days on Site: 57 Days
-
Added: Jul 31, 2020 (1 month on market)
-
Updated:
-
Last Checked: 3 months ago
-
MLS®#: X4852560
-
Listed By: Re/max escarpment realty inc., brokerage
Breathtaking 50 Ac Parcel Of Haldimand Cnty Countryside Exploding W/Natural Beauty. Incs 1.5 Stry Home Hidden Well Back From Road Currently In Process Of Being Renovated - Poss. 6 Bedrm/4 Bath Design W/Wo Basement..In-Law Potential. Ftrs Inc-Quality Windows, P/Gas "State Of Art" Hot Water Boiler System, Hrv, Water Purification, 200 Amp Hydro, New Custom Kitchen , Quartz Counters, Att. Garage, Building Materials, Shed, 12X16 Building, 40' Sea-Container & More!
Extras
Incl: Any Remaining Building Materials & Paint, All Attached Light Fixtures, Bathroom Mirrors, Hrv System, Ss Fridge/Freezer, Ss Bi Dishwasher, Ss Pg Stove, 2 Washer, Dryer, Workbench In Garage, 40' Sea-Can Storage Container
Property Details
Facts for 1686 Haldimand Dunnville Road, Haldimand
Status
Days on Market: 57
Last Status: Sold
Sold Date: Sep 26, 2020
Closed Date: Nov 09, 2020
Expiry Date: Dec 01, 2020
Sold Price: $1,000,000
Unavailable Date: Sep 26, 2020
Input Date: Jul 31, 2020
Prior LSC: Listing with no contract changes
Property
Status: Sale
Property Type: Detached
Style: 2-Storey
Area: Haldimand
Community: Haldimand
Availability Date: Flex
Inside
Bedrooms: 3
Bedrooms Plus: 3
Bathrooms: 2
Kitchens: 1
Rooms: 6
Den/Family Room: Yes
Air Conditioning: None
Fireplace: Yes
Washrooms: 2
Building
Basement: Full
Basement 2: Part Fin
Heat Type: Water
Heat Source: Propane
Exterior: Other
Water Supply Type: Cistern
Water Supply: Other
Special Designation: Unknown
Parking
Driveway: Pvt Double
Garage Spaces: 2
Garage Type: Attached
Covered Parking Spaces: 4
Total Parking Spaces: 6
Fees
Tax Year: 2019
Tax Legal Description: Pt Lt 18 Con 2 Canborough Being Pts 1 *Cont
Taxes: $2,557
Land
Cross Street: Hwy #3
Municipality District: Haldimand
Fronting On: East
Pool: None
Sewer: Septic
Lot Frontage: 50 Acres
Acres: 50-99.99
Rooms
Room details for 1686 Haldimand Dunnville Road, Haldimand
| Type | Dimensions | Description |
|---|---|---|
| Living Main | 3.38 x 4.93 | |
| Dining Main | 5.54 x 4.80 | |
| Kitchen Main | 4.34 x 3.45 | |
| Br Main | 2.92 x 3.23 | |
| Bathroom Main | 1.52 x 3.38 | 3 Pc Bath |
| Br 2nd | 3.76 x 5.69 | |
| Br 2nd | 5.79 x 2.49 | |
| Bathroom 2nd | 1.85 x 2.90 | 4 Pc Bath |
| Family Bsmt | 7.82 x 5.31 | |
| Br Bsmt | 3.10 x 4.27 | |
| Br Bsmt | 3.05 x 3.23 | |
| Br Bsmt | 3.20 x 3.28 |
| XXXXXXXX | XXX XX, XXXX |
XXXX XXX XXXX |
$X,XXX,XXX |
| XXX XX, XXXX |
XXXXXX XXX XXXX |
$XXX,XXX |
| XXXXXXXX XXXX | XXX XX, XXXX | $1,000,000 XXX XXXX |
| XXXXXXXX XXXXXX | XXX XX, XXXX | $958,000 XXX XXXX |

Grandview Central Public School
Elementary: PublicSeneca Central Public School
Elementary: PublicCaistor Central Public School
Elementary: PublicSt. Michael's School
Elementary: CatholicFairview Avenue Public School
Elementary: PublicThompson Creek Elementary School
Elementary: PublicSouth Lincoln High School
Secondary: PublicDunnville Secondary School
Secondary: PublicCayuga Secondary School
Secondary: PublicGrimsby Secondary School
Secondary: PublicBlessed Trinity Catholic Secondary School
Secondary: CatholicSaltfleet High School
Secondary: Public- 3 bath
- 3 bed
- 1100 sqft
571 Haldimand County Road 17, Haldimand, Ontario • N1A 2W4 • Dunnville



