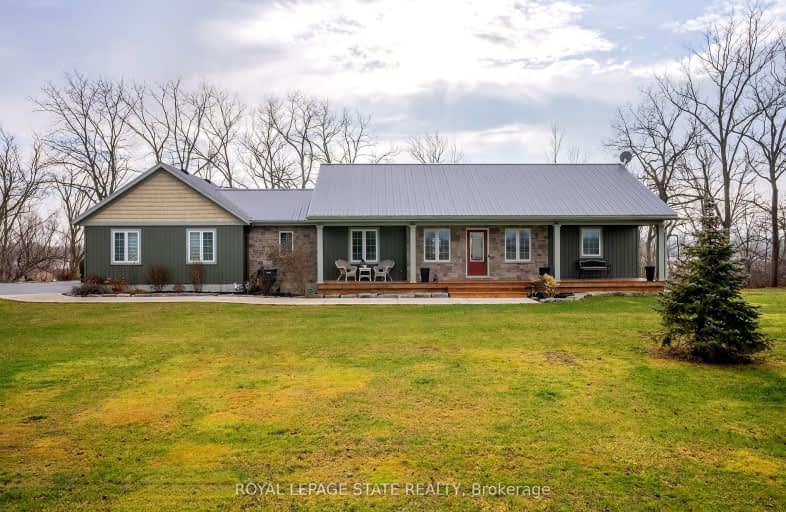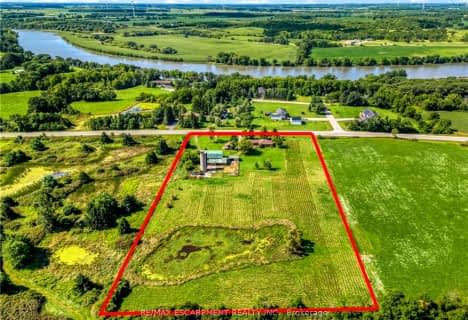Car-Dependent
- Almost all errands require a car.
Somewhat Bikeable
- Most errands require a car.

Grandview Central Public School
Elementary: PublicCaistor Central Public School
Elementary: PublicSt. Michael's School
Elementary: CatholicFairview Avenue Public School
Elementary: PublicJ L Mitchener Public School
Elementary: PublicThompson Creek Elementary School
Elementary: PublicSouth Lincoln High School
Secondary: PublicDunnville Secondary School
Secondary: PublicCayuga Secondary School
Secondary: PublicOrchard Park Secondary School
Secondary: PublicSaltfleet High School
Secondary: PublicBishop Ryan Catholic Secondary School
Secondary: Catholic-
Centennial Park
98 Robinson Rd (Main St. W.), Dunnville ON N1A 2W1 5.5km -
Lions Park - Dunnville Fair
Dunnville ON 6.03km -
Wingfield Park
Dunnville ON 6.69km
-
BMO Bank of Montreal
207 Broad St E, Dunnville ON N1A 1G1 7.24km -
TD Canada Trust ATM
163 Lock St E, Dunnville ON N1A 1J6 7.25km -
Scotiabank
14 Fischer Hallman Rd N, Dunnville ON N1A 1J1 7.3km
- 2 bath
- 3 bed
- 1100 sqft
2184 Haldimand 17 Road, Haldimand, Ontario • N0A 1E0 • Haldimand











