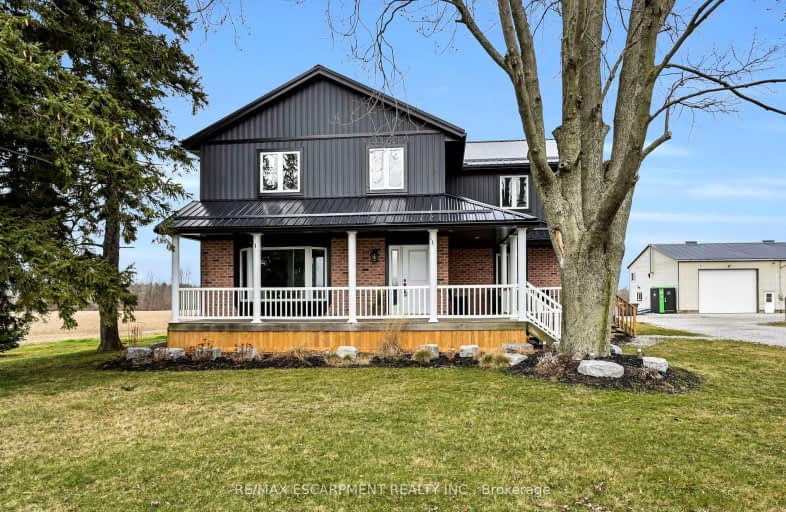Car-Dependent
- Almost all errands require a car.
Somewhat Bikeable
- Most errands require a car.

Grandview Central Public School
Elementary: PublicSeneca Central Public School
Elementary: PublicCaistor Central Public School
Elementary: PublicSt. Michael's School
Elementary: CatholicFairview Avenue Public School
Elementary: PublicThompson Creek Elementary School
Elementary: PublicSouth Lincoln High School
Secondary: PublicDunnville Secondary School
Secondary: PublicCayuga Secondary School
Secondary: PublicGrimsby Secondary School
Secondary: PublicBlessed Trinity Catholic Secondary School
Secondary: CatholicSaltfleet High School
Secondary: Public-
Centennial Park
98 Robinson Rd (Main St. W.), Dunnville ON N1A 2W1 3.62km -
Lions Park - Dunnville Fair
Dunnville ON 4.13km -
Wingfield Park
Dunnville ON 4.82km
-
TD Bank Financial Group
202 George St, Dunnville ON N1A 2T4 4.24km -
TD Canada Trust Branch and ATM
163 Lock St E, Dunnville ON N1A 1J6 5.33km -
TD Bank Financial Group
163 Lock St E, Dunnville ON N1A 1J6 5.33km
- 3 bath
- 3 bed
- 1100 sqft
571 Haldimand County Road 17, Haldimand, Ontario • N1A 2W4 • Dunnville



