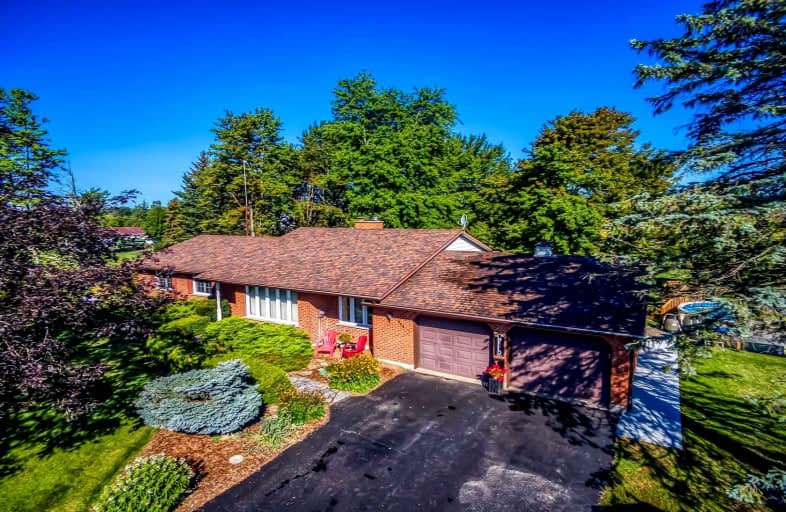Sold on Oct 05, 2021
Note: Property is not currently for sale or for rent.

-
Type: Detached
-
Style: Bungaloft
-
Lot Size: 1.03 x 0 Acres
-
Age: No Data
-
Taxes: $4,772 per year
-
Days on Site: 21 Days
-
Added: Sep 14, 2021 (3 weeks on market)
-
Updated:
-
Last Checked: 3 months ago
-
MLS®#: X5371558
-
Listed By: Re/max escarpment realty inc., brokerage
Immaculate 1965Sf Brick Bungalow Sit. On 1.03 Ac Rural Lot Enjoying Partial Grand River Views In Western Horizon Abutting Farm Fields. Ftrs Living Rm, Formal Dining Rm, Mod. Kitchen Incs Granite, + Garden Dr Wo To Sunrm Incs 2X8Ft Patio Dr Wo's Todeck, Family Rm Boasts Fp, Master Ftrs En-Suite Priv. To 4Pc Bath, 2 Bedrms, Mud Rm, 3Pc Bath + Garage Entry. Hardwood Flring + Heated Tile Flrs Compliment D?cor. 1965Sf Basement Ftrs Rec Rm.
Property Details
Facts for 906 #17 Haldimand Road, Haldimand
Status
Days on Market: 21
Last Status: Sold
Sold Date: Oct 05, 2021
Closed Date: Dec 03, 2021
Expiry Date: Nov 30, 2021
Sold Price: $877,000
Unavailable Date: Oct 05, 2021
Input Date: Sep 15, 2021
Property
Status: Sale
Property Type: Detached
Style: Bungaloft
Area: Haldimand
Community: Haldimand
Availability Date: Flexible
Inside
Bedrooms: 3
Bathrooms: 2
Kitchens: 1
Rooms: 8
Den/Family Room: Yes
Air Conditioning: Central Air
Fireplace: Yes
Washrooms: 2
Building
Basement: Full
Basement 2: Part Fin
Heat Type: Forced Air
Heat Source: Propane
Exterior: Brick
Water Supply Type: Cistern
Water Supply: Other
Special Designation: Unknown
Parking
Driveway: Pvt Double
Garage Spaces: 2
Garage Type: Attached
Covered Parking Spaces: 6
Total Parking Spaces: 8
Fees
Tax Year: 2020
Tax Legal Description: Pt S1/2 Lt 8 Con 3 North Cayuga Pt 1 & 2 18R1520**
Taxes: $4,772
Land
Cross Street: Junction Road
Municipality District: Haldimand
Fronting On: South
Parcel Number: 382380132
Pool: Abv Grnd
Sewer: Septic
Lot Frontage: 1.03 Acres
Rooms
Room details for 906 #17 Haldimand Road, Haldimand
| Type | Dimensions | Description |
|---|---|---|
| Breakfast Main | 3.76 x 2.67 | |
| Kitchen Main | 3.73 x 3.25 | Eat-In Kitchen |
| Dining Main | 3.38 x 4.14 | |
| Living Main | 5.23 x 3.68 | |
| Family Main | 5.49 x 3.99 | |
| Sunroom Main | 2.29 x 5.31 | |
| Br Main | 3.51 x 3.20 | |
| Bathroom Main | 2.29 x 4.06 | 4 Pc Bath |
| Prim Bdrm Main | 4.80 x 3.89 | |
| Br Main | 3.28 x 3.40 | |
| Bathroom Main | 1.90 x 1.85 | |
| Family Bsmt | 3.68 x 10.11 |
| XXXXXXXX | XXX XX, XXXX |
XXXX XXX XXXX |
$XXX,XXX |
| XXX XX, XXXX |
XXXXXX XXX XXXX |
$XXX,XXX |
| XXXXXXXX XXXX | XXX XX, XXXX | $877,000 XXX XXXX |
| XXXXXXXX XXXXXX | XXX XX, XXXX | $889,900 XXX XXXX |

St. Stephen's School
Elementary: CatholicGrandview Central Public School
Elementary: PublicSt. Michael's School
Elementary: CatholicFairview Avenue Public School
Elementary: PublicJ L Mitchener Public School
Elementary: PublicThompson Creek Elementary School
Elementary: PublicSouth Lincoln High School
Secondary: PublicDunnville Secondary School
Secondary: PublicCayuga Secondary School
Secondary: PublicMcKinnon Park Secondary School
Secondary: PublicSaltfleet High School
Secondary: PublicBishop Ryan Catholic Secondary School
Secondary: Catholic- 3 bath
- 3 bed
- 1100 sqft
571 Haldimand County Road 17, Haldimand, Ontario • N1A 2W4 • Dunnville



