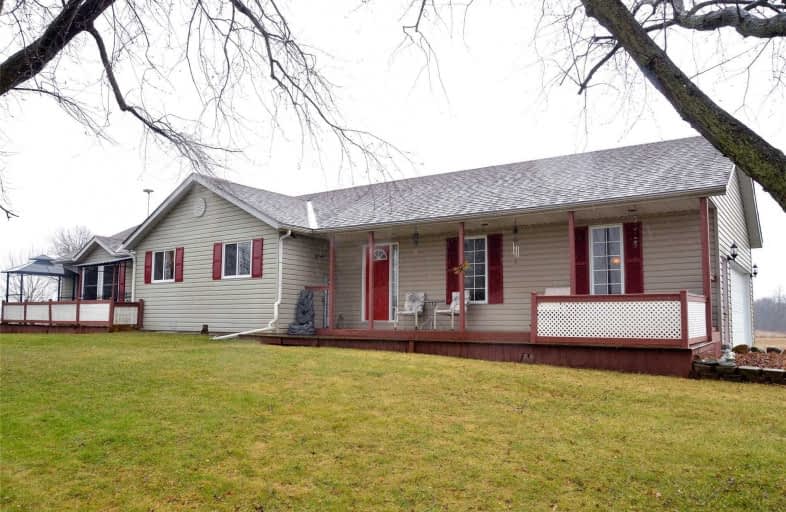Sold on Apr 12, 2019
Note: Property is not currently for sale or for rent.

-
Type: Detached
-
Style: Bungalow
-
Size: 1100 sqft
-
Lot Size: 549.8 x 166.07 Feet
-
Age: 16-30 years
-
Taxes: $3,173 per year
-
Days on Site: 92 Days
-
Added: Jan 09, 2019 (3 months on market)
-
Updated:
-
Last Checked: 3 months ago
-
MLS®#: X4333172
-
Listed By: Keller williams edge realty, brokerage
Escape The City And Welcome The Calm, Serene Atmosphere Of This 1.96 Acre Property With Well Maintained, 3 Bedroom Bungalow. There Are 2 - 3 Piece Bathrooms With Stand Up Showers. 3 Heat Sources; Harman Pellet Stove(2016), 2 Heat Pumps (2017) And Electric Baseboard. Heat Pumps Also Provide Ductless Air Conditioning Installed In 2017. 200 Amp Panel With Separate Panel For Generator. Windows(2016-2018)Many More Updates.Move In Ready. Rsa
Property Details
Facts for 4150 County Road 20, Haldimand
Status
Days on Market: 92
Last Status: Sold
Sold Date: Apr 12, 2019
Closed Date: Jun 14, 2019
Expiry Date: May 17, 2019
Sold Price: $438,000
Unavailable Date: Apr 12, 2019
Input Date: Jan 09, 2019
Property
Status: Sale
Property Type: Detached
Style: Bungalow
Size (sq ft): 1100
Age: 16-30
Area: Haldimand
Community: Dunnville
Availability Date: May 1, 2019
Assessment Amount: $266,000
Assessment Year: 2016
Inside
Bedrooms: 3
Bathrooms: 2
Kitchens: 1
Rooms: 6
Den/Family Room: No
Air Conditioning: Other
Fireplace: Yes
Laundry Level: Main
Central Vacuum: Y
Washrooms: 2
Utilities
Electricity: Yes
Gas: No
Cable: Yes
Telephone: Yes
Building
Basement: Finished
Heat Type: Heat Pump
Heat Source: Electric
Exterior: Vinyl Siding
Elevator: N
UFFI: No
Water Supply Type: Cistern
Water Supply: Other
Physically Handicapped-Equipped: N
Special Designation: Unknown
Other Structures: Drive Shed
Other Structures: Garden Shed
Retirement: N
Parking
Driveway: Pvt Double
Garage Spaces: 2
Garage Type: Attached
Covered Parking Spaces: 4
Fees
Tax Year: 2018
Tax Legal Description: Pt Lt 7 Con 5 South Cayuga Pt 1 18R464;Haldimand
Taxes: $3,173
Highlights
Feature: Park
Feature: River/Stream
Land
Cross Street: West On Rainham Rd T
Municipality District: Haldimand
Fronting On: West
Parcel Number: 382170080
Pool: None
Sewer: Septic
Lot Depth: 166.07 Feet
Lot Frontage: 549.8 Feet
Lot Irregularities: Not Square Rectangle
Acres: .50-1.99
Zoning: Res
Waterfront: None
Rooms
Room details for 4150 County Road 20, Haldimand
| Type | Dimensions | Description |
|---|---|---|
| Foyer Main | 2.59 x 3.02 | Laminate |
| Bathroom Main | - | 3 Pc Bath |
| Laundry Main | 1.79 x 2.89 | Laminate |
| Kitchen Main | 6.25 x 3.63 | Breakfast Bar, Combined W/Dining |
| Living Main | 6.25 x 4.42 | Fireplace, Sliding Doors, Laminate |
| Bathroom Main | - | 3 Pc Bath |
| Master Main | 4.11 x 3.43 | Laminate |
| 2nd Br Main | 3.81 x 2.89 | Laminate |
| 3rd Br Main | 3.50 x 2.89 | Laminate |
| Rec Bsmt | 7.41 x 7.69 | |
| Other Bsmt | 3.50 x 5.80 | |
| Utility Bsmt | 3.81 x 5.80 |
| XXXXXXXX | XXX XX, XXXX |
XXXX XXX XXXX |
$XXX,XXX |
| XXX XX, XXXX |
XXXXXX XXX XXXX |
$XXX,XXX |
| XXXXXXXX XXXX | XXX XX, XXXX | $438,000 XXX XXXX |
| XXXXXXXX XXXXXX | XXX XX, XXXX | $449,000 XXX XXXX |

St. Stephen's School
Elementary: CatholicGrandview Central Public School
Elementary: PublicSt. Michael's School
Elementary: CatholicFairview Avenue Public School
Elementary: PublicJ L Mitchener Public School
Elementary: PublicThompson Creek Elementary School
Elementary: PublicSouth Lincoln High School
Secondary: PublicDunnville Secondary School
Secondary: PublicCayuga Secondary School
Secondary: PublicMcKinnon Park Secondary School
Secondary: PublicSaltfleet High School
Secondary: PublicBishop Ryan Catholic Secondary School
Secondary: Catholic

