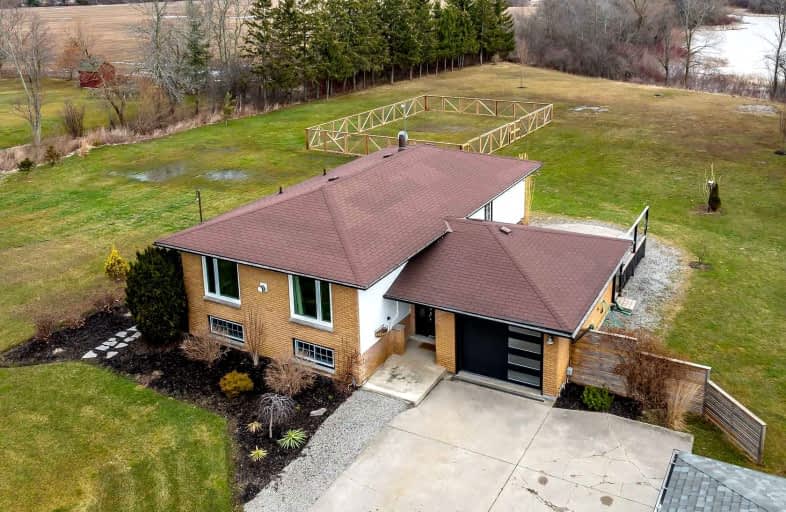Sold on Apr 15, 2022
Note: Property is not currently for sale or for rent.

-
Type: Detached
-
Style: Bungalow
-
Size: 1100 sqft
-
Lot Size: 312.73 x 170.98 Feet
-
Age: 31-50 years
-
Taxes: $3,919 per year
-
Days on Site: 17 Days
-
Added: Mar 29, 2022 (2 weeks on market)
-
Updated:
-
Last Checked: 3 months ago
-
MLS®#: X5555012
-
Listed By: Re/max escarpment realty inc., brokerage
Immaculate 2.4Ac Rural Property Abutting Grand River Tributary Surrounded W/Treed Foliage Ensuring Natural Privacy. 10Min/Dunnville-40Min/Hamilton. Incs Elevated Ranch Home W/Att. Garage + Det. Shop Ftrs B&B Exterior, Fin.Interior, N/G Furnace, Conc.Flring, Hydro+3 Ru Drs. Ftrs 1258Sf Of Pristine Living Area Ftrs L-Shaped Dining Fts N/G Fp, New Kitchen W/Patio Dr Wo, 3 Roomy Bedrooms + Updated Bath. Bright Partially Fin. Ll Ftrs Family Rm Sporting Decorative Fp, Games Rm + Laundry Rm.
Extras
Inclusions: All Att.Windw Covrings & Hrdwre, All Attch.Int.&Ext. Light Fixtres, All Bathrm Mirrors, 10 Kw Generator, Ss Fridge, Ss N/G Stove, Ss Bi Dishwshr, Ss Otr Micrwve, Washer & Dryer, Dehumidifier, 8X20 Storage Container, All Att. Gar
Property Details
Facts for 318 #17 Halimand Road, Haldimand
Status
Days on Market: 17
Last Status: Sold
Sold Date: Apr 15, 2022
Closed Date: Jun 02, 2022
Expiry Date: Jul 01, 2022
Sold Price: $925,000
Unavailable Date: Apr 15, 2022
Input Date: Mar 29, 2022
Property
Status: Sale
Property Type: Detached
Style: Bungalow
Size (sq ft): 1100
Age: 31-50
Area: Haldimand
Community: Dunnville
Availability Date: Flexible
Inside
Bedrooms: 3
Bathrooms: 1
Kitchens: 1
Rooms: 6
Den/Family Room: No
Air Conditioning: Central Air
Fireplace: No
Washrooms: 1
Building
Basement: Finished
Basement 2: Full
Heat Type: Forced Air
Heat Source: Gas
Exterior: Brick
Exterior: Metal/Side
Water Supply: Other
Special Designation: Other
Parking
Driveway: Pvt Double
Garage Spaces: 4
Garage Type: Attached
Covered Parking Spaces: 4
Total Parking Spaces: 4
Fees
Tax Year: 2021
Tax Legal Description: Pt Lt 9 Dochstader Tract Canborough As In**
Taxes: $3,919
Highlights
Feature: Clear View
Feature: Golf
Feature: Hospital
Feature: Lake Backlot
Feature: Level
Feature: Part Cleared
Land
Cross Street: Burke Rd
Municipality District: Haldimand
Fronting On: North
Parcel Number: 381350215
Pool: None
Sewer: Septic
Lot Depth: 170.98 Feet
Lot Frontage: 312.73 Feet
Acres: 2-4.99
Rooms
Room details for 318 #17 Halimand Road, Haldimand
| Type | Dimensions | Description |
|---|---|---|
| Kitchen Main | 4.75 x 3.20 | |
| Dining Main | 2.87 x 3.38 | Hardwood Floor |
| Living Main | 7.32 x 3.48 | Hardwood Floor |
| Prim Bdrm Main | 4.14 x 3.23 | Hardwood Floor |
| Br Main | 3.07 x 2.44 | Hardwood Floor |
| Br Main | 3.48 x 3.07 | Hardwood Floor |
| Bathroom Main | 2.48 x 2.49 | 4 Pc Bath |
| Games Bsmt | 3.45 x 6.81 | |
| Family Bsmt | 6.12 x 3.43 | |
| Laundry Bsmt | 2.87 x 2.87 | |
| Utility Bsmt | 2.87 x 2.84 | |
| Other Bsmt | 6.22 x 2.87 |
| XXXXXXXX | XXX XX, XXXX |
XXXX XXX XXXX |
$XXX,XXX |
| XXX XX, XXXX |
XXXXXX XXX XXXX |
$XXX,XXX |
| XXXXXXXX XXXX | XXX XX, XXXX | $925,000 XXX XXXX |
| XXXXXXXX XXXXXX | XXX XX, XXXX | $799,900 XXX XXXX |

Grandview Central Public School
Elementary: PublicCaistor Central Public School
Elementary: PublicSt. Michael's School
Elementary: CatholicFairview Avenue Public School
Elementary: PublicJ L Mitchener Public School
Elementary: PublicThompson Creek Elementary School
Elementary: PublicSouth Lincoln High School
Secondary: PublicDunnville Secondary School
Secondary: PublicCayuga Secondary School
Secondary: PublicGrimsby Secondary School
Secondary: PublicBlessed Trinity Catholic Secondary School
Secondary: CatholicSaltfleet High School
Secondary: Public

