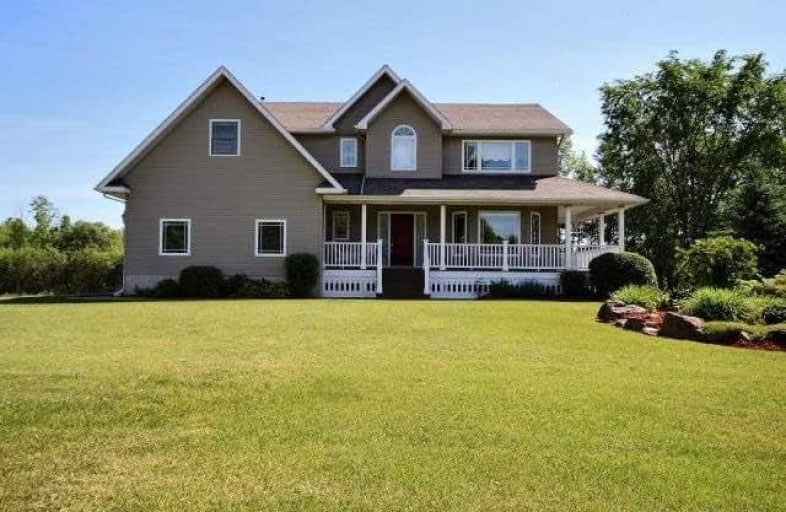Sold on Apr 05, 2018
Note: Property is not currently for sale or for rent.

-
Type: Detached
-
Style: 2-Storey
-
Size: 2500 sqft
-
Lot Size: 1.13 x 0 Acres
-
Age: 6-15 years
-
Taxes: $3,902 per year
-
Days on Site: 57 Days
-
Added: Sep 07, 2019 (1 month on market)
-
Updated:
-
Last Checked: 3 months ago
-
MLS®#: X4036889
-
Listed By: Comfree commonsense network, brokerage
Beautiful Family Home On A Quiet Crescent With No Rear Neighbors. Located Just Minutes To Perth. Freshly Painted In Neutral Colours. Newly Installed Generac Standby Generator System. Five Appliances And All Window Blinds Included. You Won't Be Disappointed.
Property Details
Facts for 146 Orchard Crescent, Perth
Status
Days on Market: 57
Last Status: Sold
Sold Date: Apr 05, 2018
Closed Date: May 31, 2018
Expiry Date: Jun 05, 2018
Sold Price: $474,000
Unavailable Date: Apr 05, 2018
Input Date: Feb 06, 2018
Prior LSC: Listing with no contract changes
Property
Status: Sale
Property Type: Detached
Style: 2-Storey
Size (sq ft): 2500
Age: 6-15
Area: Perth
Availability Date: 30_60
Inside
Bedrooms: 4
Bathrooms: 3
Kitchens: 1
Rooms: 11
Den/Family Room: Yes
Air Conditioning: Central Air
Fireplace: Yes
Laundry Level: Main
Central Vacuum: Y
Washrooms: 3
Building
Basement: Finished
Heat Type: Forced Air
Heat Source: Propane
Exterior: Vinyl Siding
Water Supply: Well
Special Designation: Unknown
Parking
Driveway: Lane
Garage Spaces: 2
Garage Type: Attached
Covered Parking Spaces: 10
Total Parking Spaces: 12
Fees
Tax Year: 2017
Tax Legal Description: Lt 10 Pl 59 Bathurst; Bath-Burg-Sherb
Taxes: $3,902
Land
Cross Street: Scotch Line To Orcha
Municipality District: Perth
Fronting On: West
Pool: None
Sewer: Septic
Lot Frontage: 1.13 Acres
Acres: .50-1.99
Rooms
Room details for 146 Orchard Crescent, Perth
| Type | Dimensions | Description |
|---|---|---|
| Dining Main | 3.63 x 4.04 | |
| Family Main | 4.09 x 5.11 | |
| Kitchen Main | 3.28 x 4.01 | |
| Living Main | 4.27 x 4.62 | |
| Master 2nd | 4.34 x 4.52 | |
| 2nd Br 2nd | 3.02 x 3.81 | |
| 3rd Br 2nd | 3.02 x 4.17 | |
| 4th Br 2nd | 5.18 x 6.99 | |
| Den Lower | 2.59 x 3.73 | |
| Rec Lower | 4.29 x 4.42 |
| XXXXXXXX | XXX XX, XXXX |
XXXX XXX XXXX |
$XXX,XXX |
| XXX XX, XXXX |
XXXXXX XXX XXXX |
$XXX,XXX | |
| XXXXXXXX | XXX XX, XXXX |
XXXXXXX XXX XXXX |
|
| XXX XX, XXXX |
XXXXXX XXX XXXX |
$XXX,XXX | |
| XXXXXXXX | XXX XX, XXXX |
XXXXXXX XXX XXXX |
|
| XXX XX, XXXX |
XXXXXX XXX XXXX |
$XXX,XXX | |
| XXXXXXXX | XXX XX, XXXX |
XXXXXXXX XXX XXXX |
|
| XXX XX, XXXX |
XXXXXX XXX XXXX |
$XXX,XXX |
| XXXXXXXX XXXX | XXX XX, XXXX | $474,000 XXX XXXX |
| XXXXXXXX XXXXXX | XXX XX, XXXX | $489,900 XXX XXXX |
| XXXXXXXX XXXXXXX | XXX XX, XXXX | XXX XXXX |
| XXXXXXXX XXXXXX | XXX XX, XXXX | $489,900 XXX XXXX |
| XXXXXXXX XXXXXXX | XXX XX, XXXX | XXX XXXX |
| XXXXXXXX XXXXXX | XXX XX, XXXX | $479,900 XXX XXXX |
| XXXXXXXX XXXXXXXX | XXX XX, XXXX | XXX XXXX |
| XXXXXXXX XXXXXX | XXX XX, XXXX | $449,000 XXX XXXX |

Glen Tay Public School
Elementary: PublicSt. John Intermediate School
Elementary: CatholicThe Queen Elizabeth School
Elementary: PublicPerth Intermediate School
Elementary: PublicSt John Elementary School
Elementary: CatholicThe Stewart Public School
Elementary: PublicHanley Hall Catholic High School
Secondary: CatholicSt. Luke Catholic High School
Secondary: CatholicRideau District High School
Secondary: PublicPerth and District Collegiate Institute
Secondary: PublicSt John Catholic High School
Secondary: CatholicSmiths Falls District Collegiate Institute
Secondary: Public- — bath
- — bed
- — sqft
44 Drummond Street East, Perth, Ontario • K7H 1G2 • 907 - Perth
- — bath
- — bed
650 Christie Lake Road, Tay Valley, Ontario • K7H 3C6 • 906 - Bathurst/Burgess & Sherbrooke (Bathurs




