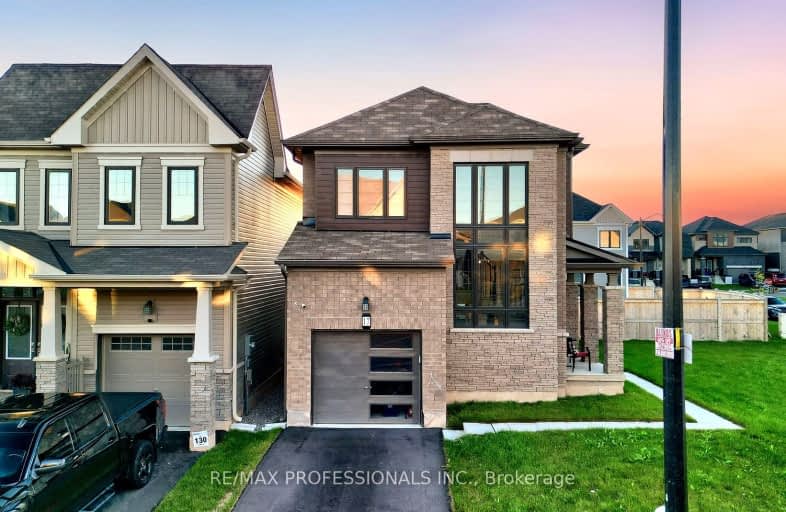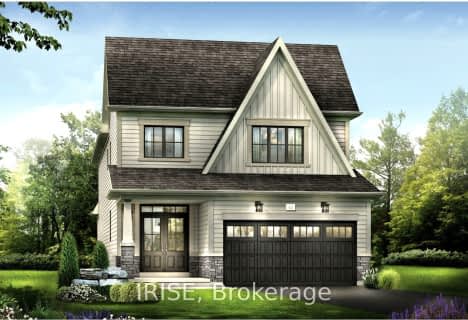Car-Dependent
- Almost all errands require a car.
1
/100
Somewhat Bikeable
- Almost all errands require a car.
18
/100

St. Patrick's School
Elementary: Catholic
2.01 km
Oneida Central Public School
Elementary: Public
6.65 km
Caledonia Centennial Public School
Elementary: Public
2.48 km
Notre Dame Catholic Elementary School
Elementary: Catholic
3.00 km
Mount Hope Public School
Elementary: Public
10.66 km
River Heights School
Elementary: Public
2.07 km
Hagersville Secondary School
Secondary: Public
15.32 km
Cayuga Secondary School
Secondary: Public
12.52 km
McKinnon Park Secondary School
Secondary: Public
2.14 km
Bishop Tonnos Catholic Secondary School
Secondary: Catholic
16.17 km
St. Jean de Brebeuf Catholic Secondary School
Secondary: Catholic
16.03 km
St. Thomas More Catholic Secondary School
Secondary: Catholic
16.53 km
-
Williamson Woods Park
306 Orkney St W, Caledonia ON 3.31km -
Ancaster Dog Park
Caledonia ON 3.34km -
York Park
Ontario 5.74km
-
President's Choice Financial ATM
221 Argyle St S, Caledonia ON N3W 1K7 2.53km -
President's Choice Financial ATM
322 Argyle St S, Caledonia ON N3W 1K8 2.71km -
TD Canada Trust ATM
3030 Hwy 56, Binbrook ON L0R 1C0 11.66km












