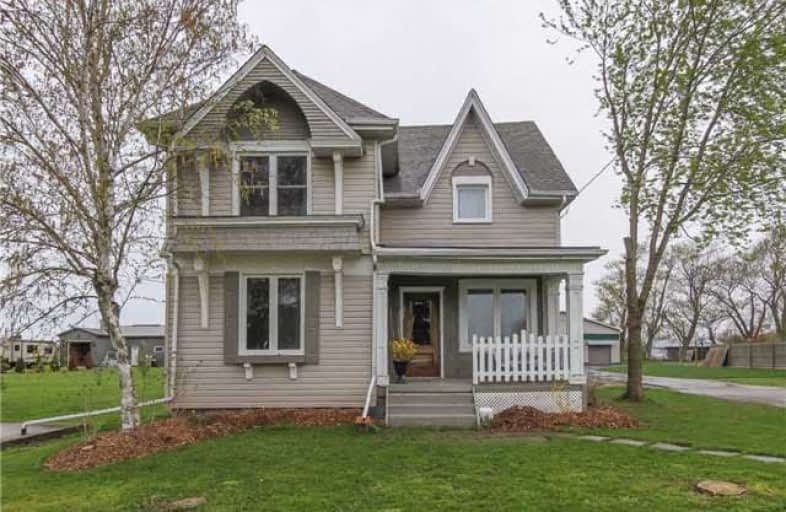Sold on Nov 03, 2017
Note: Property is not currently for sale or for rent.

-
Type: Detached
-
Style: 2-Storey
-
Size: 1500 sqft
-
Lot Size: 89.1 x 0 Feet
-
Age: 51-99 years
-
Taxes: $2,245 per year
-
Days on Site: 175 Days
-
Added: Sep 07, 2019 (5 months on market)
-
Updated:
-
Last Checked: 3 months ago
-
MLS®#: X3801485
-
Listed By: Re/max escarpment realty inc., brokerage
"Past Meets Present!" Marvel At Completely Reno'ed Century Home-C.1900.89.10'X0.48Ac Lot In Friendly Hamlet Of Fisherville-45Mns S/Hamilton,403. Skillfully Restored To Its Former Grandeur In Past 7 Months. 1940Sf(Mpac) 2 Stry 3/4 Bedrm Design Ftrs New: Mod.Kitchen Cabinetry, Tile Backsplash, Granite Top Island, New Ss Appls & Hood Vent, Main Flr Laundry & 2Pc Bath, Stylish 5Pc Bath, Spray Foam Insul (Perim Walls Bsmnt To Roof), New Elec.,Plumb.& Fxtrs,Drywall
Extras
Light Fxtrs,Furn,C/Vac,Windws,Shingles,372Sf Rear Deck,Wood/Chainlink Fnce+Paved Drive. Cvrd Porch, Refin.Orig.Maple/Pine Hrdwd Flrs, Patterned Period Ceiling+Replicated Baseboard. 30'X40' Steel Clad "Dream" Garg.Comm Zoning, Many Uses!
Property Details
Facts for 18-20 Erie Avenue South, Haldimand
Status
Days on Market: 175
Last Status: Sold
Sold Date: Nov 03, 2017
Closed Date: Feb 09, 2018
Expiry Date: Nov 15, 2017
Sold Price: $385,000
Unavailable Date: Nov 03, 2017
Input Date: May 12, 2017
Property
Status: Sale
Property Type: Detached
Style: 2-Storey
Size (sq ft): 1500
Age: 51-99
Area: Haldimand
Community: Haldimand
Availability Date: Immed/Tba
Inside
Bedrooms: 3
Bathrooms: 2
Kitchens: 1
Rooms: 9
Den/Family Room: Yes
Air Conditioning: None
Fireplace: Yes
Washrooms: 2
Building
Basement: Crawl Space
Basement 2: Part Bsmt
Heat Type: Forced Air
Heat Source: Gas
Exterior: Metal/Side
UFFI: No
Water Supply: Well
Special Designation: Unknown
Parking
Driveway: Available
Garage Spaces: 3
Garage Type: Detached
Covered Parking Spaces: 3
Total Parking Spaces: 6
Fees
Tax Year: 2016
Tax Legal Description: See Attached
Taxes: $2,245
Land
Cross Street: Main St (Conc 5)
Municipality District: Haldimand
Fronting On: West
Pool: None
Sewer: Septic
Lot Frontage: 89.1 Feet
Lot Irregularities: 89.10 Ft X 0.48 Acres
Acres: < .50
Additional Media
- Virtual Tour: http://www.myvisuallistings.com/vtnb/236856
Rooms
Room details for 18-20 Erie Avenue South, Haldimand
| Type | Dimensions | Description |
|---|---|---|
| Kitchen Main | 4.05 x 4.84 | |
| Laundry Main | 1.92 x 1.58 | |
| Bathroom Main | 2.04 x 0.91 | 2 Pc Bath |
| Dining Main | 3.35 x 4.41 | |
| Family Main | 4.48 x 4.27 | |
| Living Main | 4.17 x 4.05 | Fireplace |
| Master 2nd | 4.02 x 4.02 | |
| Br 2nd | 4.17 x 3.50 | |
| Br 2nd | 3.50 x 4.05 | |
| Other 2nd | 3.44 x 3.44 | |
| Bathroom 2nd | 2.07 x 2.62 | 5 Pc Bath |
| Utility 2nd | 7.68 x 6.27 |
| XXXXXXXX | XXX XX, XXXX |
XXXX XXX XXXX |
$XXX,XXX |
| XXX XX, XXXX |
XXXXXX XXX XXXX |
$XXX,XXX |
| XXXXXXXX XXXX | XXX XX, XXXX | $385,000 XXX XXXX |
| XXXXXXXX XXXXXX | XXX XX, XXXX | $399,900 XXX XXXX |

St. Stephen's School
Elementary: CatholicSt. Mary's School
Elementary: CatholicRainham Central School
Elementary: PublicOneida Central Public School
Elementary: PublicJ L Mitchener Public School
Elementary: PublicHagersville Elementary School
Elementary: PublicDunnville Secondary School
Secondary: PublicHagersville Secondary School
Secondary: PublicCayuga Secondary School
Secondary: PublicMcKinnon Park Secondary School
Secondary: PublicSt. Jean de Brebeuf Catholic Secondary School
Secondary: CatholicBishop Ryan Catholic Secondary School
Secondary: Catholic

