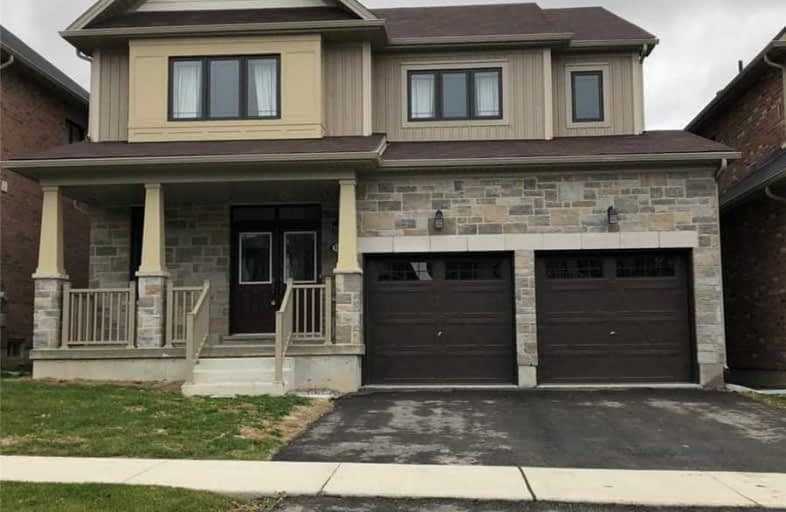Removed on Jan 16, 2019
Note: Property is not currently for sale or for rent.

-
Type: Detached
-
Style: 2-Storey
-
Size: 2500 sqft
-
Lease Term: 1 Year
-
Possession: Immediate
-
All Inclusive: N
-
Lot Size: 0 x 0
-
Age: New
-
Days on Site: 26 Days
-
Added: Dec 21, 2018 (3 weeks on market)
-
Updated:
-
Last Checked: 3 months ago
-
MLS®#: X4325520
-
Listed By: Re/max community realty inc., brokerage
Newly Constructed Home, 4 Bedroom 2.5 Baths, Known As The "Arcadia" In The Desirable Community Of Avalon In Lovely Caledonia. Minutes From Schools, Shopping And Steps To The Majestic Grand River. One Of Empire Communities Most Popular Homes, 2600+ Sq Ft: Features Hardwood On The Main Floor, Mud Room Off Double Car Garage, Formal Dining Room, Chef Friendly Kitchen With Pantry/Planning Center, Spacious Master Bedroom With Huge W/I Closet And 2nd Floor Laundry.
Extras
Tenants Responsible For All Utilities, Proof Of Tenant Insurance Required Prior To Lease Commencement. Tenant/Tenant's Agent To Verify Measurements Of Property.
Property Details
Facts for 18 Larry Crescent, Haldimand
Status
Days on Market: 26
Last Status: Terminated
Sold Date: Jan 01, 0001
Closed Date: Jan 01, 0001
Expiry Date: Apr 30, 2019
Unavailable Date: Jan 16, 2019
Input Date: Dec 21, 2018
Property
Status: Lease
Property Type: Detached
Style: 2-Storey
Size (sq ft): 2500
Age: New
Area: Haldimand
Community: Haldimand
Availability Date: Immediate
Inside
Bedrooms: 4
Bathrooms: 3
Kitchens: 1
Rooms: 8
Den/Family Room: Yes
Air Conditioning: Central Air
Fireplace: No
Laundry: Ensuite
Washrooms: 3
Utilities
Utilities Included: N
Building
Basement: Full
Basement 2: Unfinished
Heat Type: Forced Air
Heat Source: Gas
Exterior: Board/Batten
Exterior: Stone
Private Entrance: Y
Water Supply: Municipal
Special Designation: Unknown
Parking
Driveway: Private
Parking Included: Yes
Garage Spaces: 2
Garage Type: Attached
Covered Parking Spaces: 2
Fees
Cable Included: No
Central A/C Included: No
Common Elements Included: No
Heating Included: No
Hydro Included: No
Water Included: No
Highlights
Feature: River/Stream
Feature: School
Land
Cross Street: Larry & Arnold Marsh
Municipality District: Haldimand
Fronting On: North
Pool: None
Sewer: Sewers
Payment Frequency: Monthly
Rooms
Room details for 18 Larry Crescent, Haldimand
| Type | Dimensions | Description |
|---|---|---|
| Dining Main | 3.20 x 4.26 | Hardwood Floor |
| Kitchen Main | 2.43 x 3.96 | Ceramic Floor, Centre Island, Pantry |
| Breakfast Main | 3.35 x 3.96 | Ceramic Floor, W/O To Yard |
| Great Rm Main | 3.81 x 5.23 | Hardwood Floor, Window |
| Master 2nd | 5.79 x 3.81 | 4 Pc Ensuite, W/I Closet, Window |
| 2nd Br 2nd | 4.45 x 3.96 | Broadloom, Closet, Window |
| 3rd Br 2nd | 4.72 x 3.91 | Broadloom, Closet, Window |
| 4th Br 2nd | 3.81 x 3.04 | Broadloom, Closet, Window |
| XXXXXXXX | XXX XX, XXXX |
XXXXXXX XXX XXXX |
|
| XXX XX, XXXX |
XXXXXX XXX XXXX |
$X,XXX | |
| XXXXXXXX | XXX XX, XXXX |
XXXX XXX XXXX |
$XXX,XXX |
| XXX XX, XXXX |
XXXXXX XXX XXXX |
$XXX,XXX | |
| XXXXXXXX | XXX XX, XXXX |
XXXXXXXX XXX XXXX |
|
| XXX XX, XXXX |
XXXXXX XXX XXXX |
$XXX,XXX | |
| XXXXXXXX | XXX XX, XXXX |
XXXXXXXX XXX XXXX |
|
| XXX XX, XXXX |
XXXXXX XXX XXXX |
$XXX,XXX |
| XXXXXXXX XXXXXXX | XXX XX, XXXX | XXX XXXX |
| XXXXXXXX XXXXXX | XXX XX, XXXX | $1,800 XXX XXXX |
| XXXXXXXX XXXX | XXX XX, XXXX | $644,990 XXX XXXX |
| XXXXXXXX XXXXXX | XXX XX, XXXX | $654,990 XXX XXXX |
| XXXXXXXX XXXXXXXX | XXX XX, XXXX | XXX XXXX |
| XXXXXXXX XXXXXX | XXX XX, XXXX | $699,990 XXX XXXX |
| XXXXXXXX XXXXXXXX | XXX XX, XXXX | XXX XXXX |
| XXXXXXXX XXXXXX | XXX XX, XXXX | $709,990 XXX XXXX |

St. Patrick's School
Elementary: CatholicOneida Central Public School
Elementary: PublicCaledonia Centennial Public School
Elementary: PublicNotre Dame Catholic Elementary School
Elementary: CatholicMount Hope Public School
Elementary: PublicRiver Heights School
Elementary: PublicHagersville Secondary School
Secondary: PublicCayuga Secondary School
Secondary: PublicMcKinnon Park Secondary School
Secondary: PublicBishop Tonnos Catholic Secondary School
Secondary: CatholicSt. Jean de Brebeuf Catholic Secondary School
Secondary: CatholicSt. Thomas More Catholic Secondary School
Secondary: Catholic