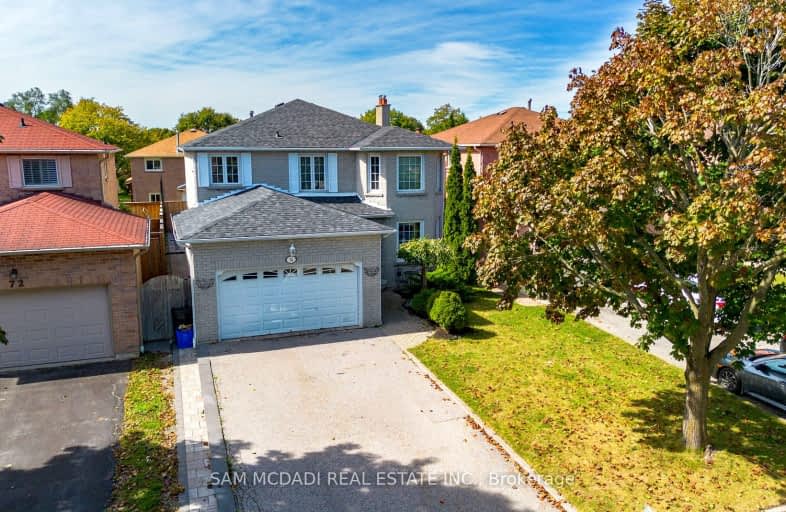
Video Tour
Somewhat Walkable
- Some errands can be accomplished on foot.
51
/100
Some Transit
- Most errands require a car.
38
/100
Somewhat Bikeable
- Most errands require a car.
49
/100

St André Bessette Catholic School
Elementary: Catholic
1.08 km
Lester B Pearson Public School
Elementary: Public
0.40 km
Westney Heights Public School
Elementary: Public
0.99 km
St Catherine of Siena Catholic School
Elementary: Catholic
0.83 km
Vimy Ridge Public School
Elementary: Public
0.52 km
Nottingham Public School
Elementary: Public
0.87 km
École secondaire Ronald-Marion
Secondary: Public
3.00 km
Archbishop Denis O'Connor Catholic High School
Secondary: Catholic
2.77 km
Notre Dame Catholic Secondary School
Secondary: Catholic
1.89 km
Ajax High School
Secondary: Public
4.21 km
J Clarke Richardson Collegiate
Secondary: Public
1.90 km
Pickering High School
Secondary: Public
2.04 km
-
Kiwanis Heydenshore Park
Whitby ON L1N 0C1 10.39km -
Rouge Beach Park
Lawrence Ave E (at Rouge Hills Dr), Toronto ON M1C 2Y9 10.66km -
Rouge National Urban Park
Zoo Rd, Toronto ON M1B 5W8 11.67km
-
BMO Bank of Montreal
1360 Kingston Rd (Hwy 2 & Glenanna Road), Pickering ON L1V 3B4 5.15km -
BMO Bank of Montreal
955 Westney Rd S, Ajax ON L1S 3K7 5.3km -
RBC Royal Bank
480 Taunton Rd E (Baldwin), Whitby ON L1N 5R5 8.68km












