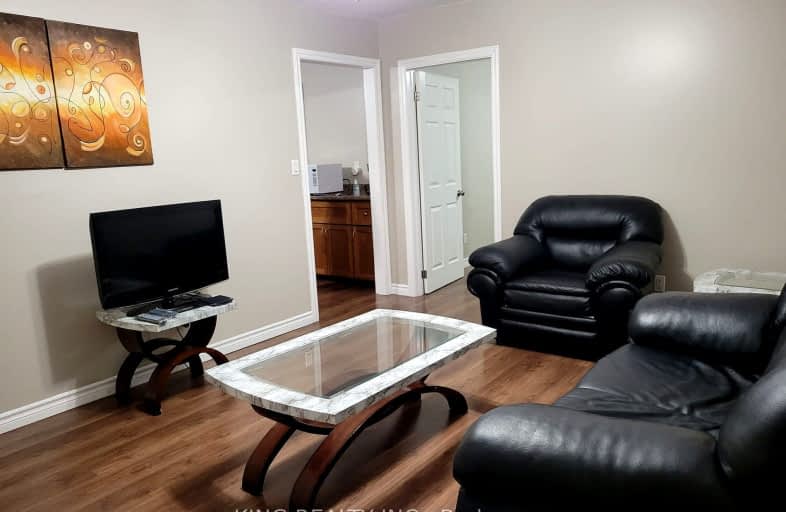Car-Dependent
- Almost all errands require a car.
9
/100
Somewhat Bikeable
- Most errands require a car.
35
/100

Grandview Central Public School
Elementary: Public
4.73 km
Caistor Central Public School
Elementary: Public
16.93 km
St. Michael's School
Elementary: Catholic
4.10 km
Fairview Avenue Public School
Elementary: Public
4.06 km
J L Mitchener Public School
Elementary: Public
15.47 km
Thompson Creek Elementary School
Elementary: Public
2.95 km
South Lincoln High School
Secondary: Public
21.30 km
Dunnville Secondary School
Secondary: Public
3.59 km
Cayuga Secondary School
Secondary: Public
16.72 km
Grimsby Secondary School
Secondary: Public
31.13 km
Blessed Trinity Catholic Secondary School
Secondary: Catholic
31.25 km
Saltfleet High School
Secondary: Public
30.36 km
-
Centennial Park
98 Robinson Rd (Main St. W.), Dunnville ON N1A 2W1 2.74km -
Lions Park - Dunnville Fair
Dunnville ON 3.27km -
Wingfield Park
Dunnville ON 3.95km
-
TD Bank Financial Group
163 Lock St E, Dunnville ON N1A 1J6 4.5km -
TD Canada Trust ATM
163 Lock St E, Dunnville ON N1A 1J6 4.49km -
BMO Bank of Montreal
207 Broad St E, Dunnville ON N1A 1G1 4.47km


