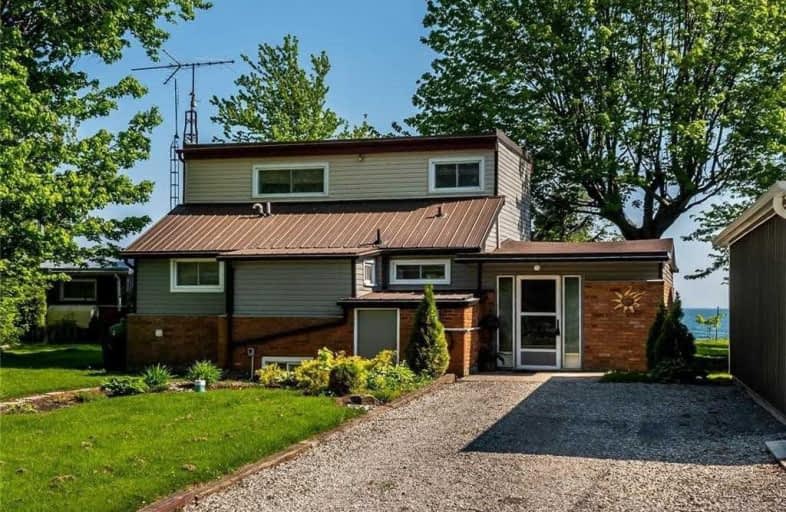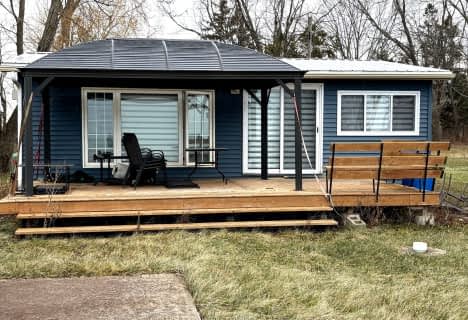Sold on Jul 06, 2020
Note: Property is not currently for sale or for rent.

-
Type: Detached
-
Style: 2-Storey
-
Lot Size: 53.67 x 148 Feet
-
Age: No Data
-
Taxes: $2,566 per year
-
Days on Site: 25 Days
-
Added: Jun 11, 2020 (3 weeks on market)
-
Updated:
-
Last Checked: 2 months ago
-
MLS®#: X4789685
-
Listed By: Re/max escarpment realty inc., brokerage
1.5 Stry Winterized Cottage Enjoying Views Of L. Erie From Manicured 0.31Ac Lot Boasting Prof. Break-Wall System-($83,000-2019 *Documentation Available*). Incs 1325Sf(Mpac) Of Mod.Living Area Ftrs Family Rm W/Patio Dr Wo, Ei Kitchen +Patio Dr Wo, Mf Master, 3Pc Bath+Laund/Utility Rm. Upper Lvl Loft Capable To Sleep Multitude Of People (Fits 3-4 Beds)-Perfect For Children, Guests Or Master Suite-Incs 4Pc Bath, Closet+Window. Authentic Cedar T&G Ceilings.
Extras
Rental Items: Propane Tank Inclusions: Fridge, Stove, Washer, Dryer, Microwave, All Window Coverings & Hardware, Ceiling Fans, All Attached Light Fixtures, Furnishings Negotiable
Property Details
Facts for 19 Derner Line, Haldimand
Status
Days on Market: 25
Last Status: Sold
Sold Date: Jul 06, 2020
Closed Date: Aug 21, 2020
Expiry Date: Aug 11, 2020
Sold Price: $402,500
Unavailable Date: Jul 06, 2020
Input Date: Jun 11, 2020
Property
Status: Sale
Property Type: Detached
Style: 2-Storey
Area: Haldimand
Community: Haldimand
Availability Date: Flex
Inside
Bedrooms: 2
Bathrooms: 2
Kitchens: 1
Rooms: 3
Den/Family Room: Yes
Air Conditioning: None
Fireplace: No
Washrooms: 2
Building
Basement: Crawl Space
Heat Type: Forced Air
Heat Source: Propane
Exterior: Brick
Exterior: Vinyl Siding
Water Supply Type: Cistern
Water Supply: Other
Special Designation: Unknown
Parking
Driveway: Private
Garage Type: None
Covered Parking Spaces: 3
Total Parking Spaces: 3
Fees
Tax Year: 2019
Tax Legal Description: Pt Lt 13 Con Broken Front Sherbrooke As In *Cont
Taxes: $2,566
Land
Cross Street: Dickhout Rd
Municipality District: Haldimand
Fronting On: South
Pool: None
Sewer: Tank
Lot Depth: 148 Feet
Lot Frontage: 53.67 Feet
Acres: < .50
Rooms
Room details for 19 Derner Line, Haldimand
| Type | Dimensions | Description |
|---|---|---|
| Sunroom Main | 7.14 x 3.23 | |
| Kitchen Main | 7.14 x 4.34 | |
| Bathroom Main | 1.55 x 2.24 | 3 Pc Bath |
| Laundry Main | 2.57 x 2.31 | |
| Br Main | 4.70 x 2.59 | |
| Master 2nd | 4.67 x 5.41 | |
| Bathroom 2nd | 2.82 x 1.45 | 4 Pc Bath |
| XXXXXXXX | XXX XX, XXXX |
XXXX XXX XXXX |
$XXX,XXX |
| XXX XX, XXXX |
XXXXXX XXX XXXX |
$XXX,XXX | |
| XXXXXXXX | XXX XX, XXXX |
XXXXXXX XXX XXXX |
|
| XXX XX, XXXX |
XXXXXX XXX XXXX |
$XXX,XXX | |
| XXXXXXXX | XXX XX, XXXX |
XXXXXXX XXX XXXX |
|
| XXX XX, XXXX |
XXXXXX XXX XXXX |
$XXX,XXX | |
| XXXXXXXX | XXX XX, XXXX |
XXXXXXX XXX XXXX |
|
| XXX XX, XXXX |
XXXXXX XXX XXXX |
$XXX,XXX | |
| XXXXXXXX | XXX XX, XXXX |
XXXXXXXX XXX XXXX |
|
| XXX XX, XXXX |
XXXXXX XXX XXXX |
$XXX,XXX |
| XXXXXXXX XXXX | XXX XX, XXXX | $402,500 XXX XXXX |
| XXXXXXXX XXXXXX | XXX XX, XXXX | $428,900 XXX XXXX |
| XXXXXXXX XXXXXXX | XXX XX, XXXX | XXX XXXX |
| XXXXXXXX XXXXXX | XXX XX, XXXX | $419,000 XXX XXXX |
| XXXXXXXX XXXXXXX | XXX XX, XXXX | XXX XXXX |
| XXXXXXXX XXXXXX | XXX XX, XXXX | $459,000 XXX XXXX |
| XXXXXXXX XXXXXXX | XXX XX, XXXX | XXX XXXX |
| XXXXXXXX XXXXXX | XXX XX, XXXX | $380,000 XXX XXXX |
| XXXXXXXX XXXXXXXX | XXX XX, XXXX | XXX XXXX |
| XXXXXXXX XXXXXX | XXX XX, XXXX | $399,900 XXX XXXX |

St Elizabeth Catholic Elementary School
Elementary: CatholicGrandview Central Public School
Elementary: PublicWinger Public School
Elementary: PublicSt. Michael's School
Elementary: CatholicFairview Avenue Public School
Elementary: PublicThompson Creek Elementary School
Elementary: PublicSouth Lincoln High School
Secondary: PublicDunnville Secondary School
Secondary: PublicPort Colborne High School
Secondary: PublicCentennial Secondary School
Secondary: PublicE L Crossley Secondary School
Secondary: PublicLakeshore Catholic High School
Secondary: Catholic- 1 bath
- 2 bed
5 Erie Heights Line, Haldimand, Ontario • N0A 1K0 • Dunnville
- 2 bath
- 2 bed
- 700 sqft
41 Derner Line, Haldimand, Ontario • N0A 1K0 • Dunnville
- 1 bath
- 3 bed
- 700 sqft
25 Erie Heights Line, Haldimand, Ontario • N0A 1K0 • Dunnville





