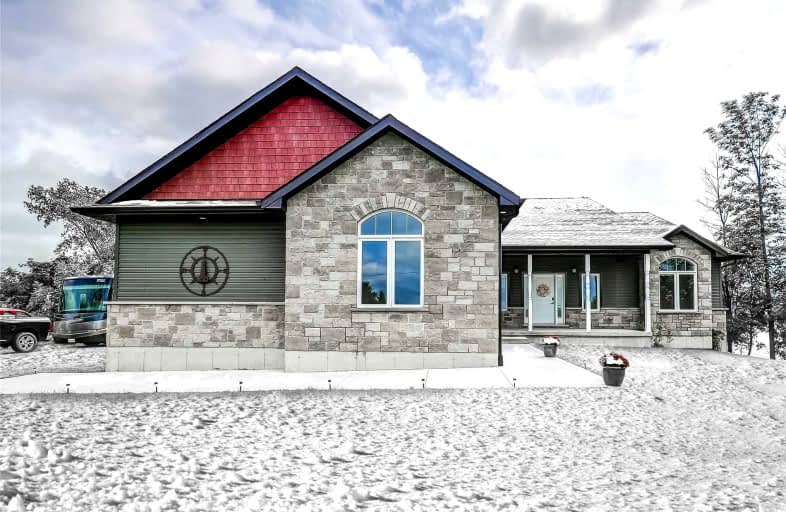Car-Dependent
- Almost all errands require a car.
0
/100
Somewhat Bikeable
- Most errands require a car.
26
/100

St Elizabeth Catholic Elementary School
Elementary: Catholic
14.21 km
Grandview Central Public School
Elementary: Public
9.07 km
Winger Public School
Elementary: Public
12.05 km
St. Michael's School
Elementary: Catholic
9.50 km
Fairview Avenue Public School
Elementary: Public
9.70 km
Thompson Creek Elementary School
Elementary: Public
10.71 km
South Lincoln High School
Secondary: Public
26.58 km
Dunnville Secondary School
Secondary: Public
9.98 km
Port Colborne High School
Secondary: Public
22.02 km
Centennial Secondary School
Secondary: Public
26.70 km
E L Crossley Secondary School
Secondary: Public
26.62 km
Lakeshore Catholic High School
Secondary: Catholic
23.30 km
-
Rock Point Provicial Park
Dunnville ON 2.22km -
Wingfield Park
Dunnville ON 9.62km -
Lions Park - Dunnville Fair
Dunnville ON 10.3km
-
CIBC
1054 Broad St E, Dunnville ON N1A 2Z2 7.85km -
BMO Bank of Montreal
1012 Broad St E, Dunnville ON N1A 2Z2 8.04km -
Scotiabank
305 Queen St, Dunnville ON N1A 1J1 8.9km


