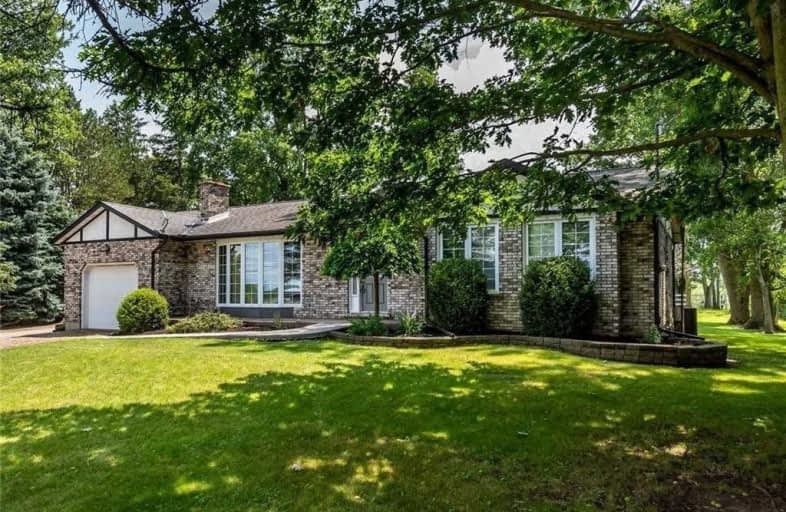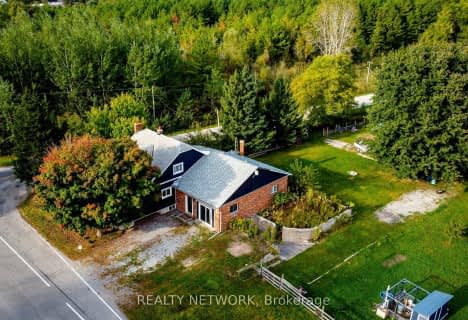Sold on Aug 13, 2021
Note: Property is not currently for sale or for rent.

-
Type: Detached
-
Style: Bungalow
-
Lot Size: 1.29 x 0 Acres
-
Age: No Data
-
Taxes: $3,610 per year
-
Days on Site: 30 Days
-
Added: Jul 14, 2021 (4 weeks on market)
-
Updated:
-
Last Checked: 2 months ago
-
MLS®#: X5312344
-
Listed By: Re/max escarpment realty inc., brokerage
Beautiful 1.29Ac Rural Property. Incs Brick Bungalow W/Finished Basement, Att. Garage +28X56 Multi-Purpose Building W/Shop-Bay, 2 Box Stalls, Loft + Lean-To Nestled Proudly On Mature Treed Lot. Living Room W/ Wood Burning Fp + Bay Window, Kitchen, Dining Room Enjoying Patio Door Wo To 14X16 Deck Overlooking Rear Yard, Master Incs 2 Windows, 2 Add. Bedrooms, Mod. 4Pc Bath + Garage Entry. In-Law Style Basement Ftrs Kitchen, 3Pc Bath, 4th Bedroom, Family Room.
Extras
Incl: Wdw Covgs & Hrdwre, Ceiling Fans, Bath Mirrors, All Attched Int & Ext Lght Fxtres, 2 Frdges, Stve, W/D, B/I Dw, Rangehood, Agdo & Remotes, Wrk Bnch, 2 Box Stalls. Excl: Wdw/Mirror Frame In Main Lvl Hallway. Rental: None.
Property Details
Facts for 1994 #3 Highway, Haldimand
Status
Days on Market: 30
Last Status: Sold
Sold Date: Aug 13, 2021
Closed Date: Sep 24, 2021
Expiry Date: Oct 13, 2021
Sold Price: $870,000
Unavailable Date: Aug 13, 2021
Input Date: Jul 19, 2021
Property
Status: Sale
Property Type: Detached
Style: Bungalow
Area: Haldimand
Community: Dunnville
Availability Date: Flexible
Inside
Bedrooms: 3
Bedrooms Plus: 1
Bathrooms: 2
Kitchens: 1
Kitchens Plus: 1
Rooms: 6
Den/Family Room: Yes
Air Conditioning: Central Air
Fireplace: Yes
Washrooms: 2
Building
Basement: Finished
Basement 2: Full
Heat Type: Forced Air
Heat Source: Gas
Exterior: Brick
Exterior: Stucco/Plaster
Water Supply Type: Cistern
Water Supply: Other
Special Designation: Other
Parking
Driveway: Private
Garage Spaces: 1
Garage Type: Attached
Covered Parking Spaces: 4
Total Parking Spaces: 5
Fees
Tax Year: 2020
Tax Legal Description: Pt Lt 11 Con S Of Forks Rd Moulton *See Full Att'd
Taxes: $3,610
Land
Cross Street: Hutchinson Road
Municipality District: Haldimand
Fronting On: South
Parcel Number: 381040112
Pool: None
Sewer: Septic
Lot Frontage: 1.29 Acres
Waterfront: None
Additional Media
- Virtual Tour: http://www.myvisuallistings.com/cvtnb/314703
Rooms
Room details for 1994 #3 Highway, Haldimand
| Type | Dimensions | Description |
|---|---|---|
| Dining Main | 4.60 x 3.53 | |
| Kitchen Main | 2.64 x 3.58 | |
| Living Main | 6.02 x 3.89 | |
| Bathroom Main | 1.73 x 4.44 | 4 Pc Bath |
| Br Main | 2.54 x 3.66 | |
| Br Main | 2.51 x 3.76 | |
| Master Main | 4.19 x 4.44 | |
| Kitchen Bsmt | 4.37 x 3.56 | |
| Family Bsmt | 4.75 x 7.32 | |
| Br Bsmt | 4.42 x 4.60 | |
| Bathroom Bsmt | 2.59 x 1.52 | 3 Pc Bath |
| Laundry Bsmt | 2.67 x 2.46 |
| XXXXXXXX | XXX XX, XXXX |
XXXX XXX XXXX |
$XXX,XXX |
| XXX XX, XXXX |
XXXXXX XXX XXXX |
$XXX,XXX |
| XXXXXXXX XXXX | XXX XX, XXXX | $870,000 XXX XXXX |
| XXXXXXXX XXXXXX | XXX XX, XXXX | $889,900 XXX XXXX |

Grandview Central Public School
Elementary: PublicWinger Public School
Elementary: PublicGainsborough Central Public School
Elementary: PublicSt. Michael's School
Elementary: CatholicFairview Avenue Public School
Elementary: PublicThompson Creek Elementary School
Elementary: PublicSouth Lincoln High School
Secondary: PublicDunnville Secondary School
Secondary: PublicBeamsville District Secondary School
Secondary: PublicGrimsby Secondary School
Secondary: PublicE L Crossley Secondary School
Secondary: PublicBlessed Trinity Catholic Secondary School
Secondary: Catholic- 3 bath
- 5 bed
940 Hutchinson Road, Haldimand, Ontario • N0A 1K0 • Dunnville



