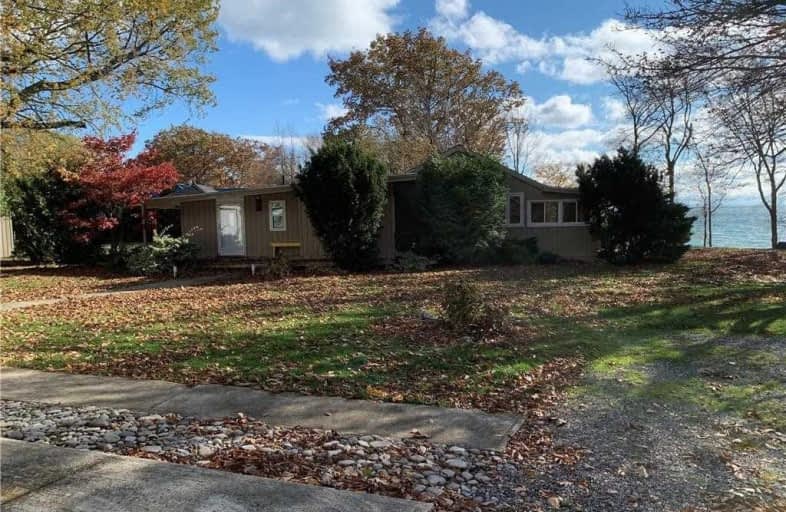Sold on Mar 24, 2021
Note: Property is not currently for sale or for rent.

-
Type: Detached
-
Style: Bungalow
-
Size: 1100 sqft
-
Lot Size: 241.53 x 0 Feet
-
Age: 51-99 years
-
Taxes: $2,604 per year
-
Days on Site: 109 Days
-
Added: Dec 04, 2020 (3 months on market)
-
Updated:
-
Last Checked: 2 months ago
-
MLS®#: X5057158
-
Listed By: Royal lepage nrc realty, brokerage
Fabulous Waterfront Property!! This Beautiful 1480 Square Foot Year Round Home Has Been Completely Renovated For All Your Lake Front Needs. It Is Truly Amazing!! From Just Enjoying Your Morning Coffee Or Evening Wine, There Is Something For Everyone. A Stunning Panoramic View Of Lake Erie From The Spacious Open Concept Living Room / Dining Room With Fireplace, Master Bedroom With Lots Of Storage. Laminate, Vinyl & Carpet Floors.
Extras
Sparing No Expense With Stairs & A Change Room To The Waterfront, This Is An Entertaining Dream. Decking, Eating Area, With Perfectly Placed 2 Storage Sheds Holding All Your Out Door Goodies, Along With A Boat Storage Shed
Property Details
Facts for 2 Farr Road, Haldimand
Status
Days on Market: 109
Last Status: Sold
Sold Date: Mar 24, 2021
Closed Date: Jun 01, 2021
Expiry Date: Mar 30, 2021
Sold Price: $920,000
Unavailable Date: Mar 24, 2021
Input Date: Dec 04, 2020
Property
Status: Sale
Property Type: Detached
Style: Bungalow
Size (sq ft): 1100
Age: 51-99
Area: Haldimand
Community: Dunnville
Availability Date: Other
Inside
Bedrooms: 3
Bathrooms: 2
Kitchens: 1
Rooms: 10
Den/Family Room: Yes
Air Conditioning: Central Air
Fireplace: No
Laundry Level: Lower
Central Vacuum: Y
Washrooms: 2
Building
Basement: Part Bsmt
Basement 2: Unfinished
Heat Type: Forced Air
Heat Source: Gas
Exterior: Vinyl Siding
Water Supply: Other
Special Designation: Unknown
Parking
Driveway: Private
Garage Spaces: 2
Garage Type: Detached
Covered Parking Spaces: 4
Total Parking Spaces: 6
Fees
Tax Year: 2020
Tax Legal Description: Pt Lt 17 Con Broken Front Sherbrooke As In Hc21904
Taxes: $2,604
Highlights
Feature: Beach
Feature: Lake Access
Land
Cross Street: Upper Mohawk Point R
Municipality District: Haldimand
Fronting On: East
Pool: None
Sewer: Septic
Lot Frontage: 241.53 Feet
Lot Irregularities: Irregular
Acres: .50-1.99
Zoning: Residential
Rooms
Room details for 2 Farr Road, Haldimand
| Type | Dimensions | Description |
|---|---|---|
| Kitchen Main | 2.44 x 5.18 | |
| Dining Main | 2.74 x 4.57 | |
| Living Main | 4.57 x 5.79 | |
| Sunroom Main | 2.74 x 3.35 | |
| Other Main | 2.13 x 4.88 | |
| Family Main | 2.74 x 5.49 | |
| Master Main | 2.74 x 3.05 | |
| 2nd Br Main | 2.74 x 2.74 | |
| 3rd Br Main | 0.30 x 2.74 |
| XXXXXXXX | XXX XX, XXXX |
XXXX XXX XXXX |
$XXX,XXX |
| XXX XX, XXXX |
XXXXXX XXX XXXX |
$XXX,XXX |
| XXXXXXXX XXXX | XXX XX, XXXX | $920,000 XXX XXXX |
| XXXXXXXX XXXXXX | XXX XX, XXXX | $969,000 XXX XXXX |

St Elizabeth Catholic Elementary School
Elementary: CatholicGrandview Central Public School
Elementary: PublicWilliam E Brown Public School
Elementary: PublicWinger Public School
Elementary: PublicSt. Michael's School
Elementary: CatholicFairview Avenue Public School
Elementary: PublicSouth Lincoln High School
Secondary: PublicDunnville Secondary School
Secondary: PublicPort Colborne High School
Secondary: PublicCentennial Secondary School
Secondary: PublicE L Crossley Secondary School
Secondary: PublicLakeshore Catholic High School
Secondary: Catholic

