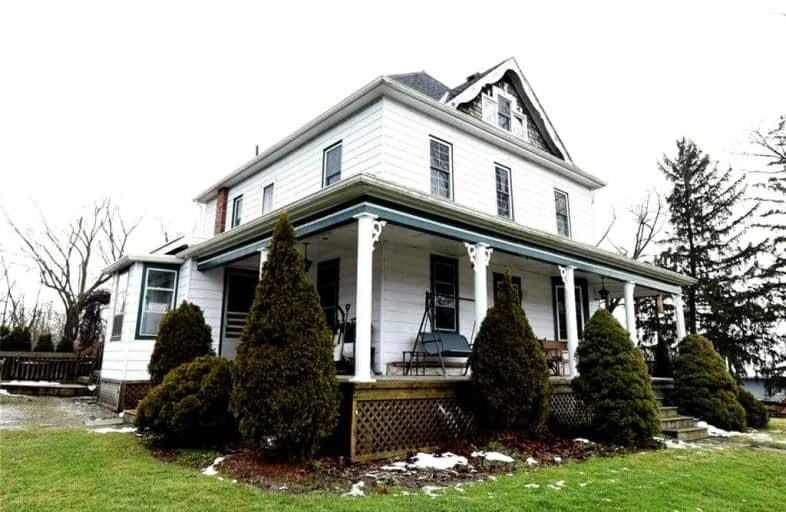Car-Dependent
- Almost all errands require a car.
0
/100
Somewhat Bikeable
- Most errands require a car.
33
/100

St. Stephen's School
Elementary: Catholic
8.40 km
Seneca Central Public School
Elementary: Public
6.34 km
St. Patrick's School
Elementary: Catholic
7.74 km
Oneida Central Public School
Elementary: Public
5.40 km
J L Mitchener Public School
Elementary: Public
8.98 km
River Heights School
Elementary: Public
7.54 km
Hagersville Secondary School
Secondary: Public
14.50 km
Cayuga Secondary School
Secondary: Public
6.77 km
McKinnon Park Secondary School
Secondary: Public
7.09 km
St. Jean de Brebeuf Catholic Secondary School
Secondary: Catholic
20.23 km
Bishop Ryan Catholic Secondary School
Secondary: Catholic
18.85 km
St. Thomas More Catholic Secondary School
Secondary: Catholic
21.61 km
-
York Park
Ontario 0.18km -
Ruthven Park
243 Haldimand Hwy 54, Cayuga ON N0A 1E0 4.58km -
Williamson Woods Park
306 Orkney St W, Caledonia ON 8.88km
-
BMO Bank of Montreal
322 Argyle St S, Caledonia ON N3W 1K8 7.45km -
CIBC Branch with ATM
22 Talbot St, Cayuga ON N0A 1E0 8.22km -
CIBC
22 Talbot St W, Cayuga ON N0A 1E0 8.22km


