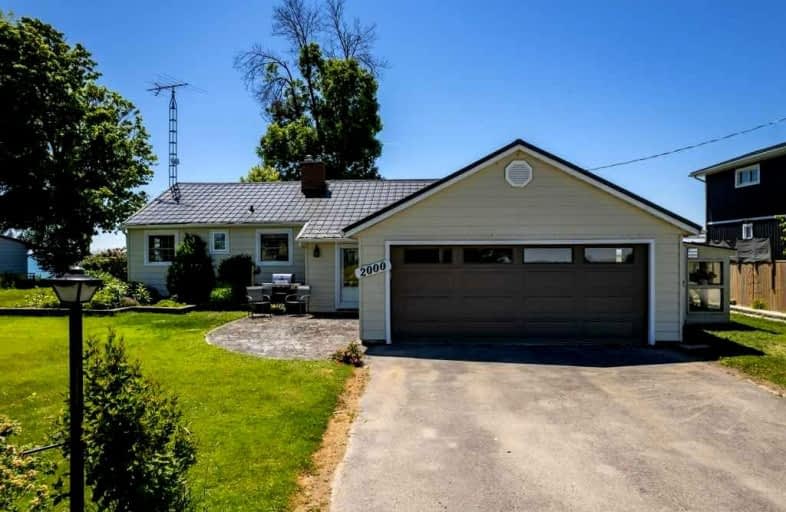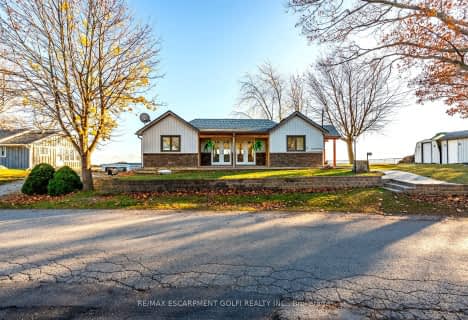Sold on Sep 07, 2022
Note: Property is not currently for sale or for rent.

-
Type: Detached
-
Style: Bungalow
-
Size: 700 sqft
-
Lot Size: 114.99 x 175 Feet
-
Age: 51-99 years
-
Taxes: $4,195 per year
-
Days on Site: 71 Days
-
Added: Jun 28, 2022 (2 months on market)
-
Updated:
-
Last Checked: 3 months ago
-
MLS®#: X5683505
-
Listed By: Royal lepage state realty brokerage
Private Lake Erie Bungalow W/Over 100 Ft Of Waterfront! Breath Taking Lake Views From Galley Kit/Sunroom W/Heated Flr, Dr, Lr W/Wood Burning Fireplace. This 3 Br, 1 Bath Home, Has An Unfin'd Loft W/Lake View? Dble Car Garage-Inside Entry, Attached Garden Shed & Access To Sunrm Ll Storage & Utilities. View Perennial Gardens, Song Birds, Morning Sunrise To Evening Sunset From Priv Lakeside. Come And See For Yourself! You Won't Be Disappointed. Lake Erie Bungalow-Over 100 Ft Of Waterfront! Views From Kit/Sunrm, Dr/Lr W/Fp. 3 Br, 1 Bath Home Unfin'd Loft. Dble Car Garage. Propane Tank (R)
Extras
Incl: Fridge, Stove, Overhead Microwave/Fan, Dishwasher, All Electrical Light Fixtures/Ceiling Fans, All Bathroom Mirrors, All Window Treatments Rods/Hardware, Gdo W/Remote. **Interboard Listing: Hamilton - Burlington R.E. Assoc**
Property Details
Facts for 2000 Lakeshore Road, Haldimand
Status
Days on Market: 71
Last Status: Sold
Sold Date: Sep 07, 2022
Closed Date: Oct 06, 2022
Expiry Date: Oct 28, 2022
Sold Price: $900,000
Unavailable Date: Sep 07, 2022
Input Date: Jul 04, 2022
Property
Status: Sale
Property Type: Detached
Style: Bungalow
Size (sq ft): 700
Age: 51-99
Area: Haldimand
Community: Dunnville
Availability Date: Flexible
Assessment Amount: $349,000
Assessment Year: 2016
Inside
Bedrooms: 3
Bathrooms: 1
Kitchens: 1
Rooms: 6
Den/Family Room: No
Air Conditioning: Central Air
Fireplace: Yes
Laundry Level: Lower
Central Vacuum: N
Washrooms: 1
Utilities
Electricity: Yes
Gas: No
Building
Basement: Part Bsmt
Basement 2: Part Fin
Heat Type: Forced Air
Heat Source: Propane
Exterior: Alum Siding
Elevator: N
Water Supply Type: Cistern
Water Supply: Other
Physically Handicapped-Equipped: N
Special Designation: Unknown
Other Structures: Garden Shed
Other Structures: Greenhouse
Retirement: N
Parking
Driveway: Pvt Double
Garage Spaces: 2
Garage Type: Attached
Covered Parking Spaces: 2
Total Parking Spaces: 4
Fees
Tax Year: 2021
Tax Legal Description: Pt Lt 21 Con 1 Rainham As In Hc163634; Haldimand
Taxes: $4,195
Highlights
Feature: Beach
Feature: Clear View
Feature: Hospital
Feature: Place Of Worship
Feature: School
Feature: Waterfront
Land
Cross Street: Rainhm/Booker(L)Onla
Municipality District: Haldimand
Fronting On: South
Pool: None
Sewer: Septic
Lot Depth: 175 Feet
Lot Frontage: 114.99 Feet
Acres: .50-1.99
Waterfront: Direct
Water Body Name: Erie
Water Body Type: Lake
Water Frontage: 35.05
Access To Property: Yr Rnd Municpal Rd
Easements Restrictions: Unknown
Water Features: Beachfront
Water Features: Winterized
Shoreline: Mixed
Shoreline Allowance: Owned
Shoreline Exposure: S
Rural Services: Electrical
Rural Services: Garbage Pickup
Rural Services: Internet Other
Rural Services: Recycling Pckup
Additional Media
- Virtual Tour: https://unbranded.youriguide.com/2000_lakeshore_rd_dunnville_on/
Rooms
Room details for 2000 Lakeshore Road, Haldimand
| Type | Dimensions | Description |
|---|---|---|
| Living Main | 3.71 x 5.71 | Fireplace, Wood Stove |
| Dining Main | 3.33 x 3.56 | |
| Kitchen Main | 2.84 x 3.56 | Breakfast Bar |
| Sunroom Main | 2.16 x 3.20 | Heated Floor |
| Prim Bdrm Main | 3.12 x 3.23 | |
| 2nd Br Main | 2.41 x 2.69 | |
| 3rd Br Main | 2.08 x 2.46 | |
| Bathroom Main | 1.47 x 1.98 | 3 Pc Bath |
| XXXXXXXX | XXX XX, XXXX |
XXXX XXX XXXX |
$XXX,XXX |
| XXX XX, XXXX |
XXXXXX XXX XXXX |
$XXX,XXX |
| XXXXXXXX XXXX | XXX XX, XXXX | $900,000 XXX XXXX |
| XXXXXXXX XXXXXX | XXX XX, XXXX | $999,500 XXX XXXX |

St. Stephen's School
Elementary: CatholicGrandview Central Public School
Elementary: PublicSt. Michael's School
Elementary: CatholicRainham Central School
Elementary: PublicJ L Mitchener Public School
Elementary: PublicThompson Creek Elementary School
Elementary: PublicSouth Lincoln High School
Secondary: PublicDunnville Secondary School
Secondary: PublicHagersville Secondary School
Secondary: PublicCayuga Secondary School
Secondary: PublicMcKinnon Park Secondary School
Secondary: PublicSaltfleet High School
Secondary: Public- 1 bath
- 3 bed
2094 LAKESHORE Road, Haldimand, Ontario • N1A 2W8 • Dunnville



