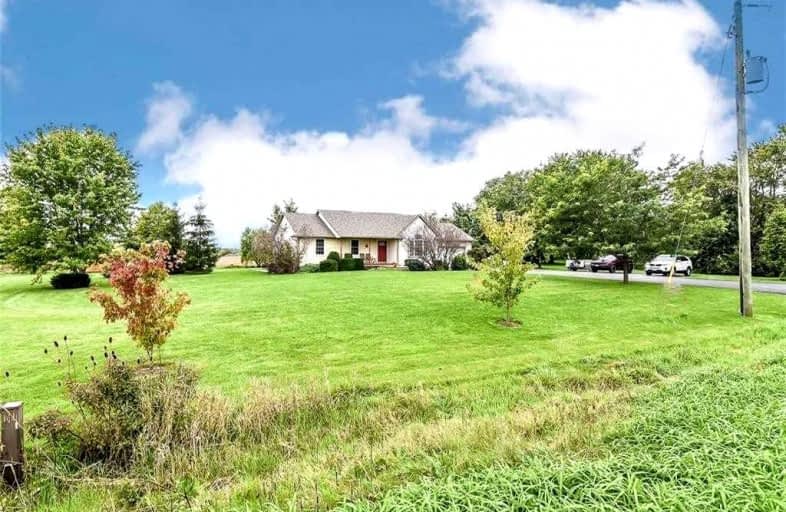Sold on Nov 06, 2021
Note: Property is not currently for sale or for rent.

-
Type: Rural Resid
-
Style: Bungalow
-
Size: 1100 sqft
-
Lot Size: 210 x 212.96 Feet
-
Age: 16-30 years
-
Taxes: $4,376 per year
-
Days on Site: 23 Days
-
Added: Oct 14, 2021 (3 weeks on market)
-
Updated:
-
Last Checked: 2 months ago
-
MLS®#: X5401955
-
Listed By: Royal lepage state realty brokerage
Beautifully Landscaped Home W/Stone Walkways, New Front Deck, Rear Deck (Aprx 24X24) W/Bbq Hookup. Large Lr W/Vaulted Ceiling. Kitchen W/Tons Of Cabinets, Plus Pantry! Mb, 4 Pc Ensuite, Second Large Bedroom, Laundry, Office & 3Pc Bath. Basement Fully Finished W/Large Egress Size Windows, Rec Room With Gas Fireplace, Plus Den. Attached Garage Wired For Welding Machine, Bbq Hookup And Secondary Set Of Stairs From Basement To Garage (Possible Inlaw Suite)
Extras
Updates 2020 Windows, 2020 Eaves, 2019 Roof Shingles, 2018 Hwh, 2017 Back Up Generator W/Auto Start, Ca 2017. Bsmt In-Floor Hydronic Heating, Monster Cable Set Up For 6 Speaker Theater Sound. 16'X10' Outbui**Hamilton Burlington Asso. Re.***
Property Details
Facts for 2061 Haldimand 17 Road, Haldimand
Status
Days on Market: 23
Last Status: Sold
Sold Date: Nov 06, 2021
Closed Date: Apr 29, 2022
Expiry Date: Jan 12, 2022
Sold Price: $885,000
Unavailable Date: Nov 06, 2021
Input Date: Oct 14, 2021
Property
Status: Sale
Property Type: Rural Resid
Style: Bungalow
Size (sq ft): 1100
Age: 16-30
Area: Haldimand
Community: Haldimand
Availability Date: Flexible
Assessment Amount: $364,000
Assessment Year: 2016
Inside
Bedrooms: 2
Bathrooms: 2
Kitchens: 1
Rooms: 6
Den/Family Room: No
Air Conditioning: Central Air
Fireplace: Yes
Laundry Level: Main
Central Vacuum: Y
Washrooms: 2
Utilities
Electricity: Yes
Gas: No
Cable: No
Telephone: Available
Building
Basement: Finished
Basement 2: Full
Heat Type: Forced Air
Heat Source: Propane
Exterior: Vinyl Siding
Water Supply Type: Cistern
Water Supply: Other
Special Designation: Unknown
Other Structures: Workshop
Parking
Driveway: Pvt Double
Garage Spaces: 2
Garage Type: Attached
Covered Parking Spaces: 12
Total Parking Spaces: 14
Fees
Tax Year: 2021
Tax Legal Description: Pt W Pt Lt 3 Jones Tract S/T Hc231145; S/T Nc7394
Taxes: $4,376
Highlights
Feature: Clear View
Feature: Golf
Feature: Level
Feature: School Bus Route
Land
Cross Street: Concession Rd 1 S
Municipality District: Haldimand
Fronting On: South
Parcel Number: 382400123
Pool: None
Sewer: Septic
Lot Depth: 212.96 Feet
Lot Frontage: 210 Feet
Acres: .50-1.99
Waterfront: None
Additional Media
- Virtual Tour: http://www.venturehomes.ca/trebtour.asp?tourid=61179
Rooms
Room details for 2061 Haldimand 17 Road, Haldimand
| Type | Dimensions | Description |
|---|---|---|
| Foyer Ground | 1.27 x 3.35 | |
| Living Ground | 4.32 x 5.18 | |
| Office Ground | 1.98 x 3.05 | |
| Bathroom Ground | 1.50 x 2.95 | 3 Pc Bath |
| Kitchen Ground | 2.95 x 5.16 | |
| Dining Ground | 3.40 x 4.04 | |
| Media/Ent Ground | 3.68 x 4.27 | |
| Bathroom Ground | 2.34 x 2.62 | 4 Pc Ensuite |
| 2nd Br Ground | 3.30 x 3.56 | |
| Rec Bsmt | 3.76 x 9.02 | |
| Games Bsmt | 3.10 x 3.63 | |
| Rec Bsmt | 4.37 x 7.57 | Fireplace |
| XXXXXXXX | XXX XX, XXXX |
XXXX XXX XXXX |
$XXX,XXX |
| XXX XX, XXXX |
XXXXXX XXX XXXX |
$XXX,XXX |
| XXXXXXXX XXXX | XXX XX, XXXX | $885,000 XXX XXXX |
| XXXXXXXX XXXXXX | XXX XX, XXXX | $899,900 XXX XXXX |

St. Stephen's School
Elementary: CatholicSt. Mary's School
Elementary: CatholicRainham Central School
Elementary: PublicOneida Central Public School
Elementary: PublicJ L Mitchener Public School
Elementary: PublicHagersville Elementary School
Elementary: PublicDunnville Secondary School
Secondary: PublicHagersville Secondary School
Secondary: PublicCayuga Secondary School
Secondary: PublicMcKinnon Park Secondary School
Secondary: PublicSt. Jean de Brebeuf Catholic Secondary School
Secondary: CatholicBishop Ryan Catholic Secondary School
Secondary: Catholic

