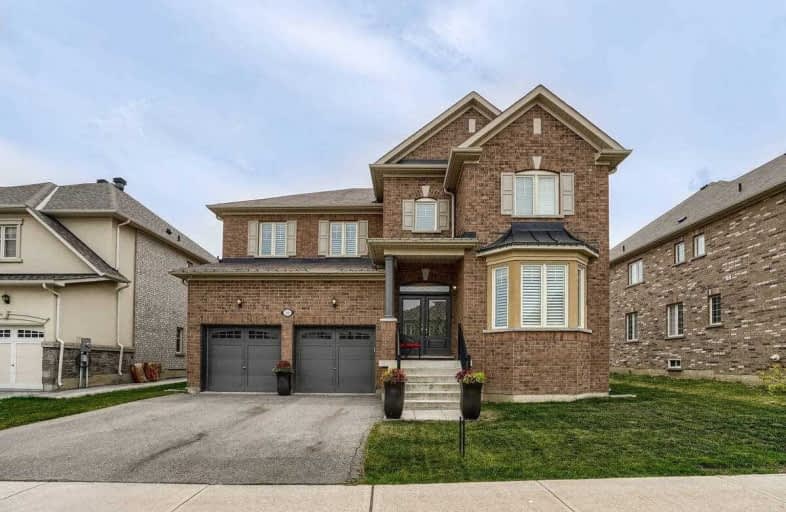Sold on Jun 02, 2021
Note: Property is not currently for sale or for rent.

-
Type: Detached
-
Style: 2-Storey
-
Size: 3000 sqft
-
Lot Size: 60.73 x 100.8 Feet
-
Age: No Data
-
Taxes: $7,427 per year
-
Days on Site: 7 Days
-
Added: May 26, 2021 (1 week on market)
-
Updated:
-
Last Checked: 2 months ago
-
MLS®#: N5249067
-
Listed By: Royal lepage real estate professionals, brokerage
Your Search Ends Here! Well Built Aspen Ridge Home W/ Over 3,000 Sq Ft Above Grade & Captivating Finishes Comparable To A Luxurious Custom Home. From The Welcoming Foyer You Can't Help Notice The Crown Moulding & Wall Panelling, Formal Dining W/Waffle Celining, The Chef In You Will Love The Industrial Style Rangetop & Lrg Kitchen Island, Dynamic 18' Ceiling Family Room Will Leave You Breathless, Main Floor Den, Custom Laundry/Mudroom Built-Ins & So Much More
Extras
S/S Blue Star 6 Burner Rangetop, Hoodfan, Full Sized Double Oven,K French Door Fridge, Dishwasher, Washer/Dryer, Window Coverings, Existing Light Fixtures, Hrv & Water Softner, 200Amp, 2 Gdo W/Remotes, Cvac, Attachments. Excl. Bsmnt Freezer
Property Details
Facts for 10 Skyline Trail, King
Status
Days on Market: 7
Last Status: Sold
Sold Date: Jun 02, 2021
Closed Date: Jul 26, 2021
Expiry Date: Dec 31, 2021
Sold Price: $1,720,000
Unavailable Date: Jun 02, 2021
Input Date: May 26, 2021
Prior LSC: Listing with no contract changes
Property
Status: Sale
Property Type: Detached
Style: 2-Storey
Size (sq ft): 3000
Area: King
Community: Nobleton
Availability Date: 60 Days/Tba
Inside
Bedrooms: 4
Bathrooms: 4
Kitchens: 1
Rooms: 9
Den/Family Room: Yes
Air Conditioning: Central Air
Fireplace: Yes
Laundry Level: Main
Central Vacuum: Y
Washrooms: 4
Building
Basement: Full
Basement 2: Unfinished
Heat Type: Forced Air
Heat Source: Gas
Exterior: Brick
Water Supply: Municipal
Special Designation: Unknown
Parking
Driveway: Private
Garage Spaces: 2
Garage Type: Built-In
Covered Parking Spaces: 4
Total Parking Spaces: 6
Fees
Tax Year: 2020
Tax Legal Description: Lot 56, Plan 65M4169 Subject To An Easement* Con'd
Taxes: $7,427
Land
Cross Street: King/Hwy 27
Municipality District: King
Fronting On: West
Pool: None
Sewer: Sewers
Lot Depth: 100.8 Feet
Lot Frontage: 60.73 Feet
Lot Irregularities: Slightly Irregular Sh
Additional Media
- Virtual Tour: https://unbranded.mediatours.ca/property/10-skyline-trail-nobleton/
Rooms
Room details for 10 Skyline Trail, King
| Type | Dimensions | Description |
|---|---|---|
| Foyer Main | 2.10 x 2.60 | Ceramic Floor, Crown Moulding, Panelled |
| Den Main | 3.30 x 3.40 | Hardwood Floor, Crown Moulding, Bay Window |
| Kitchen Main | 3.00 x 6.36 | Ceramic Floor, Crown Moulding, Centre Island |
| Breakfast Main | 3.40 x 5.70 | Ceramic Floor, Crown Moulding, W/O To Yard |
| Dining Main | 3.30 x 5.10 | Hardwood Floor, Moulded Ceiling, Formal Rm |
| Family Main | 4.31 x 4.93 | Hardwood Floor, Moulded Ceiling, Gas Fireplace |
| Laundry Main | 2.47 x 3.34 | Ceramic Floor, Custom Counter, Closet Organizers |
| Master 2nd | 3.30 x 5.00 | Hardwood Floor, 5 Pc Ensuite, W/I Closet |
| 2nd Br 2nd | 3.60 x 3.60 | Hardwood Floor, Semi Ensuite, Closet Organizers |
| 3rd Br 2nd | 3.60 x 3.70 | Hardwood Floor, Semi Ensuite, Closet Organizers |
| 4th Br 2nd | 3.85 x 5.07 | Hardwood Floor, 4 Pc Ensuite, Closet Organizers |
| Cold/Cant Bsmt | - | Concrete Floor |
| XXXXXXXX | XXX XX, XXXX |
XXXX XXX XXXX |
$X,XXX,XXX |
| XXX XX, XXXX |
XXXXXX XXX XXXX |
$X,XXX,XXX |
| XXXXXXXX XXXX | XXX XX, XXXX | $1,720,000 XXX XXXX |
| XXXXXXXX XXXXXX | XXX XX, XXXX | $1,739,900 XXX XXXX |

Pope Francis Catholic Elementary School
Elementary: CatholicÉcole élémentaire La Fontaine
Elementary: PublicNobleton Public School
Elementary: PublicKleinburg Public School
Elementary: PublicSt John the Baptist Elementary School
Elementary: CatholicSt Mary Catholic Elementary School
Elementary: CatholicTommy Douglas Secondary School
Secondary: PublicKing City Secondary School
Secondary: PublicHumberview Secondary School
Secondary: PublicSt. Michael Catholic Secondary School
Secondary: CatholicSt Jean de Brebeuf Catholic High School
Secondary: CatholicEmily Carr Secondary School
Secondary: Public- 4 bath
- 4 bed
25 West Coast Trail, King, Ontario • L0G 1N0 • Nobleton



