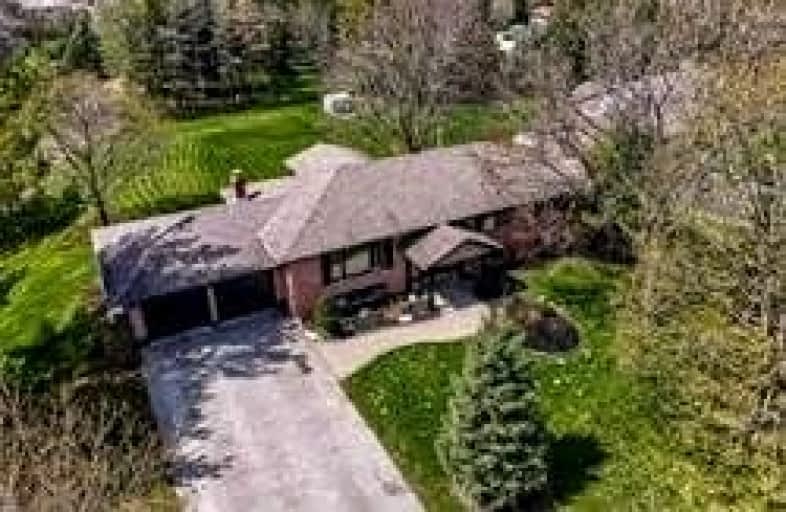Leased on Sep 05, 2021
Note: Property is not currently for sale or for rent.

-
Type: Detached
-
Style: Bungalow
-
Lease Term: 1 Year
-
Possession: Immed/Tba
-
All Inclusive: N
-
Lot Size: 135.6 x 0 Feet
-
Age: No Data
-
Days on Site: 23 Days
-
Added: Aug 13, 2021 (3 weeks on market)
-
Updated:
-
Last Checked: 2 months ago
-
MLS®#: N5339163
-
Listed By: Sutton group-admiral realty inc., brokerage
Executive Rental!Lovely Well Maintained Bungalow In King On A Premium 1/2 Acre Manicured Lot! Wonderful Open Concept Floor Plan,Updated Large Bright Thermal Windows,Updated Doors/Eaves/Soffits,Large Eat-In Kitchen With W/O To Covered Deck,New Flooring,Freshly Painted,Beautifully Finished Walkout Bsmt With Fireplace, Rec, Games, Bedrm+Gym! Lovely New Front Portico, Stone Walkway & More!!!
Extras
All Elfs,All Window Coverings,Fridge,Stove,Dishwasher, Washer,Dryer,Cac(18),Hi-Eff Furnace(18),Newer Windows(21), Family Home!!!Looking For A Quiet, Peacful Home!
Property Details
Facts for 10 Cutting Crescent, King
Status
Days on Market: 23
Last Status: Leased
Sold Date: Sep 05, 2021
Closed Date: Sep 10, 2021
Expiry Date: Oct 31, 2021
Sold Price: $3,000
Unavailable Date: Sep 05, 2021
Input Date: Aug 13, 2021
Property
Status: Lease
Property Type: Detached
Style: Bungalow
Area: King
Community: Pottageville
Availability Date: Immed/Tba
Inside
Bedrooms: 3
Bedrooms Plus: 1
Bathrooms: 2
Kitchens: 1
Rooms: 6
Den/Family Room: Yes
Air Conditioning: Central Air
Fireplace: Yes
Laundry: Ensuite
Laundry Level: Lower
Washrooms: 2
Utilities
Utilities Included: N
Building
Basement: Finished
Basement 2: W/O
Heat Type: Forced Air
Heat Source: Gas
Exterior: Brick
Private Entrance: Y
Water Supply: Well
Special Designation: Unknown
Parking
Driveway: Pvt Double
Parking Included: Yes
Garage Spaces: 2
Garage Type: Attached
Covered Parking Spaces: 6
Total Parking Spaces: 8
Fees
Cable Included: No
Central A/C Included: Yes
Common Elements Included: Yes
Heating Included: No
Hydro Included: No
Water Included: No
Land
Cross Street: Lloydtown Rd / Cook
Municipality District: King
Fronting On: West
Pool: None
Sewer: Septic
Lot Frontage: 135.6 Feet
Lot Irregularities: Irreg.
Payment Frequency: Monthly
Rooms
Room details for 10 Cutting Crescent, King
| Type | Dimensions | Description |
|---|---|---|
| Living Main | 4.06 x 6.68 | |
| Dining Main | 3.36 x 3.53 | |
| Kitchen Main | 3.61 x 4.96 | |
| Master Main | 3.52 x 4.44 | |
| 2nd Br Main | 3.02 x 4.14 | |
| 3rd Br Main | 3.02 x 4.09 | |
| 4th Br Lower | 3.67 x 3.81 | |
| Family Lower | 4.79 x 7.58 | |
| Sitting Lower | 3.35 x 4.15 | |
| Other Lower | 4.20 x 4.23 | |
| Laundry Lower | 5.28 x 3.91 |
| XXXXXXXX | XXX XX, XXXX |
XXXXXX XXX XXXX |
$X,XXX |
| XXX XX, XXXX |
XXXXXX XXX XXXX |
$X,XXX | |
| XXXXXXXX | XXX XX, XXXX |
XXXXXXX XXX XXXX |
|
| XXX XX, XXXX |
XXXXXX XXX XXXX |
$X,XXX | |
| XXXXXXXX | XXX XX, XXXX |
XXXX XXX XXXX |
$X,XXX,XXX |
| XXX XX, XXXX |
XXXXXX XXX XXXX |
$X,XXX,XXX |
| XXXXXXXX XXXXXX | XXX XX, XXXX | $3,000 XXX XXXX |
| XXXXXXXX XXXXXX | XXX XX, XXXX | $3,000 XXX XXXX |
| XXXXXXXX XXXXXXX | XXX XX, XXXX | XXX XXXX |
| XXXXXXXX XXXXXX | XXX XX, XXXX | $3,850 XXX XXXX |
| XXXXXXXX XXXX | XXX XX, XXXX | $1,530,000 XXX XXXX |
| XXXXXXXX XXXXXX | XXX XX, XXXX | $1,388,000 XXX XXXX |

Schomberg Public School
Elementary: PublicSir William Osler Public School
Elementary: PublicKettleby Public School
Elementary: PublicSt Patrick Catholic Elementary School
Elementary: CatholicNobleton Public School
Elementary: PublicSt Mary Catholic Elementary School
Elementary: CatholicBradford Campus
Secondary: PublicÉSC Renaissance
Secondary: CatholicHoly Trinity High School
Secondary: CatholicKing City Secondary School
Secondary: PublicBradford District High School
Secondary: PublicAurora High School
Secondary: Public

