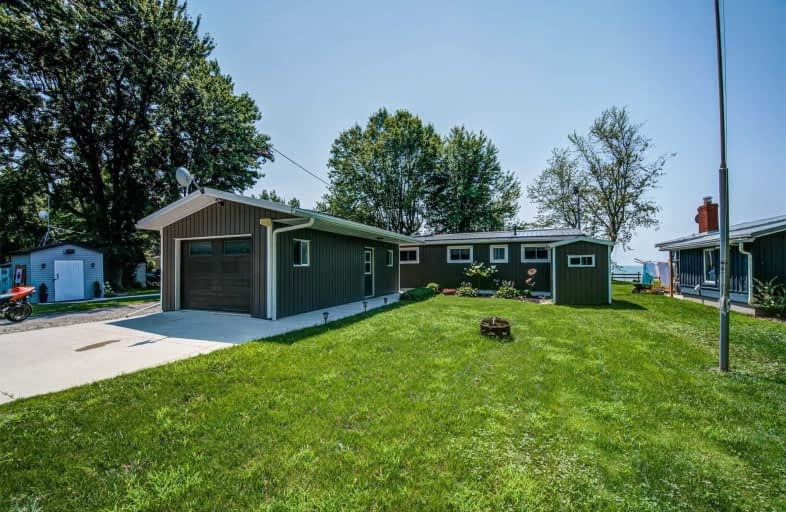Sold on Aug 12, 2021
Note: Property is not currently for sale or for rent.

-
Type: Detached
-
Style: Bungalow
-
Size: 700 sqft
-
Lot Size: 53.68 x 148 Feet
-
Age: 51-99 years
-
Taxes: $1,743 per year
-
Days on Site: 13 Days
-
Added: Jul 30, 2021 (1 week on market)
-
Updated:
-
Last Checked: 2 months ago
-
MLS®#: X5324463
-
Listed By: Sotheby`s international realty canada, brokerage
Enjoy Stunning Views During All Seasons In This Dreamy Lakeside Residence! Fully Furnished, Upgraded & Protected Waterfront Property - Prof Engineered & Installed Revetment-Style Break-Wall/Shoreline Protection.(2019)Located On 53.68 X 148 Lot. Winterized Bungalow, W/ Open Concept Living/Dining Featuring Fireplace & Lake-Side Picture Window. Vaulted Beamed Ceilings, Cozy Pine Accent Walls, & Premium Flooring Compliment Lakeside Vibe. Welcome To Your Oasis.
Extras
Steel Roofs/Vertical Siding(House/Garage), Upgraded Hydro'17, Vinyl Windows, Hi-Speed Internet, 2000G Cistern W/Depth Sensor, Septic, 2 Sheds, Double Drive. Furn/Ac'16. Rental Propane Tank.
Property Details
Facts for 21 Derner Line, Haldimand
Status
Days on Market: 13
Last Status: Sold
Sold Date: Aug 12, 2021
Closed Date: Aug 30, 2021
Expiry Date: Oct 29, 2021
Sold Price: $715,000
Unavailable Date: Aug 12, 2021
Input Date: Jul 30, 2021
Property
Status: Sale
Property Type: Detached
Style: Bungalow
Size (sq ft): 700
Age: 51-99
Area: Haldimand
Community: Dunnville
Availability Date: Immediate
Inside
Bedrooms: 3
Bathrooms: 1
Kitchens: 1
Rooms: 6
Den/Family Room: No
Air Conditioning: Central Air
Fireplace: Yes
Laundry Level: Main
Central Vacuum: N
Washrooms: 1
Building
Basement: Crawl Space
Heat Type: Forced Air
Heat Source: Propane
Exterior: Vinyl Siding
Elevator: N
Water Supply: Other
Special Designation: Unknown
Other Structures: Garden Shed
Parking
Driveway: Pvt Double
Garage Spaces: 1
Garage Type: Detached
Covered Parking Spaces: 5
Total Parking Spaces: 6
Fees
Tax Year: 2020
Tax Legal Description: Pt Lt 13 Con Broken Front Sherbrooke As In Hc82758
Taxes: $1,743
Highlights
Feature: Clear View
Feature: Lake Access
Feature: Lake/Pond
Feature: Marina
Feature: Rec Centre
Feature: Waterfront
Land
Cross Street: Dickhout Road
Municipality District: Haldimand
Fronting On: South
Parcel Number: 381260310
Pool: None
Sewer: Septic
Lot Depth: 148 Feet
Lot Frontage: 53.68 Feet
Lot Irregularities: Irr
Acres: < .50
Additional Media
- Virtual Tour: https://unbranded.youriguide.com/21_derner_line_lowbanks_on/
Rooms
Room details for 21 Derner Line, Haldimand
| Type | Dimensions | Description |
|---|---|---|
| Living Main | 5.16 x 3.37 | Combined W/Dining, W/O To Deck, Wood Trim |
| Dining Main | 1.80 x 3.37 | Wood Trim, Combined W/Living, Window |
| Kitchen Main | 3.07 x 3.40 | Window, B/I Microwave, Combined W/Dining |
| Br Main | 2.85 x 3.37 | Wood Trim, Window |
| 2nd Br Main | 2.47 x 3.37 | Wood Trim, Window |
| 3rd Br Main | 3.07 x 3.37 | Wood Trim, Window |
| XXXXXXXX | XXX XX, XXXX |
XXXX XXX XXXX |
$XXX,XXX |
| XXX XX, XXXX |
XXXXXX XXX XXXX |
$XXX,XXX | |
| XXXXXXXX | XXX XX, XXXX |
XXXX XXX XXXX |
$XXX,XXX |
| XXX XX, XXXX |
XXXXXX XXX XXXX |
$XXX,XXX | |
| XXXXXXXX | XXX XX, XXXX |
XXXXXXX XXX XXXX |
|
| XXX XX, XXXX |
XXXXXX XXX XXXX |
$XXX,XXX |
| XXXXXXXX XXXX | XXX XX, XXXX | $715,000 XXX XXXX |
| XXXXXXXX XXXXXX | XXX XX, XXXX | $694,900 XXX XXXX |
| XXXXXXXX XXXX | XXX XX, XXXX | $515,000 XXX XXXX |
| XXXXXXXX XXXXXX | XXX XX, XXXX | $529,900 XXX XXXX |
| XXXXXXXX XXXXXXX | XXX XX, XXXX | XXX XXXX |
| XXXXXXXX XXXXXX | XXX XX, XXXX | $399,900 XXX XXXX |

St Elizabeth Catholic Elementary School
Elementary: CatholicGrandview Central Public School
Elementary: PublicWinger Public School
Elementary: PublicSt. Michael's School
Elementary: CatholicFairview Avenue Public School
Elementary: PublicThompson Creek Elementary School
Elementary: PublicSouth Lincoln High School
Secondary: PublicDunnville Secondary School
Secondary: PublicPort Colborne High School
Secondary: PublicCentennial Secondary School
Secondary: PublicE L Crossley Secondary School
Secondary: PublicLakeshore Catholic High School
Secondary: Catholic- 1 bath
- 4 bed
- 1100 sqft
38 Derner Line West, Haldimand, Ontario • N0A 1K0 • Haldimand




