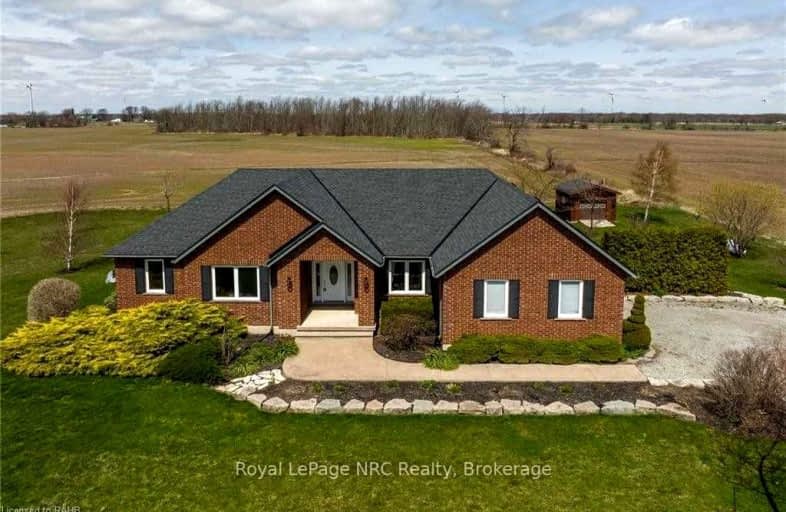Car-Dependent
- Almost all errands require a car.
Somewhat Bikeable
- Most errands require a car.

St Elizabeth Catholic Elementary School
Elementary: CatholicGrandview Central Public School
Elementary: PublicWinger Public School
Elementary: PublicSt. Michael's School
Elementary: CatholicFairview Avenue Public School
Elementary: PublicThompson Creek Elementary School
Elementary: PublicSouth Lincoln High School
Secondary: PublicDunnville Secondary School
Secondary: PublicPort Colborne High School
Secondary: PublicCentennial Secondary School
Secondary: PublicE L Crossley Secondary School
Secondary: PublicLakeshore Catholic High School
Secondary: Catholic-
Mohawk Marina & Hippo's
2472 N Shore Drive, Lowbanks, ON N0A 1K0 2.5km -
Queens Merritt Room
121 Main Street E, Dunnville, ON N1A 1J8 10.69km -
Don Cherry's Sports Grill
3 Marina Drive, Port Colborne, ON L3K 6C6 20.35km
-
Tim Hortons
936 Broad Street E, Dunnville, ON N1A 2Z4 9.44km -
McDonald's
630 Broad Street East, Dunnville, ON N1A 1H1 9.81km -
The Minga
146 Queen Street, Dunnville, ON N1A 1H6 10.6km
-
Synergy Fitness
6045 Transit Rd E 68.05km
-
Boggio Pharmacy
200 Catharine St, Port Colborne, ON L3K 4K8 20.56km -
Shoppers Drug Mart
77 Clarence Street, Port Colborne, ON L3K 3G2 20.57km -
Welland Medical Pharmacy
570 King Street, Welland, ON L3B 3L2 24.48km
-
Mohawk Marina & Hippo's
2472 N Shore Drive, Lowbanks, ON N0A 1K0 2.5km -
Thirsty Mate Restaurant
459 Port Maitland Road, Dunnville, ON N1A 2W6 7.54km -
Zoom Inn
1613 ON-3, Haldimand, ON N1A 2W7 9.03km
-
Pendale Plaza
210 Glendale Ave, St. Catharines, ON L2T 2K5 37.89km -
Fourth Avenue West Shopping Centre
295 Fourth Ave, St. Catharines, ON L2S 0E7 38.04km -
Glenridge Plaza
236 Glenridge Avenue, St. Catharines, ON L2T 3J9 38.04km
-
Food Basics
124 Clarence Street, Port Colborne, ON L3K 3G3 20.48km -
Sobeys
609 South Pelham Road, Welland, ON L3C 3C7 23.93km -
Pupo's Super Market
195 Maple Ave, Welland, ON L3C 5G6 24.56km
-
LCBO
102 Primeway Drive, Welland, ON L3B 0A1 28.4km -
LCBO
7481 Oakwood Drive, Niagara Falls, ON 38.84km -
LCBO
5389 Ferry Street, Niagara Falls, ON L2G 1R9 42.73km
-
7-Eleven
111 Clarence St W, Port Colborne, ON L3K 3G2 20.47km -
Camo Gas Repair
457 Fitch Street, Welland, ON L3C 4W7 23.68km -
Williams Kool Heat
67 River Road, Welland, ON L3B 2R7 25.93km
-
Cineplex Odeon Welland Cinemas
800 Niagara Street, Seaway Mall, Welland, ON L3C 5Z4 27km -
Can View Drive-In
1956 Highway 20, Fonthill, ON L0S 1E0 31.92km -
Landmark Cinemas
221 Glendale Avenue, St Catharines, ON L2T 2K9 38.33km
-
Dunnville Public Library
317 Chestnut Street, Dunnville, ON N1A 2H4 10.63km -
Welland Public Libray-Main Branch
50 The Boardwalk, Welland, ON L3B 6J1 25.48km -
Brock University
1812 Sir Isaac Brock Way, St Catharines, ON L2S 3A1 35.55km
-
Welland County General Hospital
65 3rd St, Welland, ON L3B 24.74km -
LifeLabs
477 King St, Ste 103, Welland, ON L3B 3K4 24.65km -
Primary Care Niagara
800 Niagara Street N, Suite G1, Welland, ON L3C 5Z4 27.12km
-
Rock Point Provicial Park
Dunnville ON 4.05km -
Wingfield Park
Dunnville ON 11.16km -
Lions Park - Dunnville Fair
Dunnville ON 11.83km
-
CIBC
1054 Broad St E, Dunnville ON N1A 2Z2 9.25km -
BMO Bank of Montreal
1012 Broad St E, Dunnville ON N1A 2Z2 9.47km -
Scotiabank
305 Queen St, Dunnville ON N1A 1J1 10.42km


