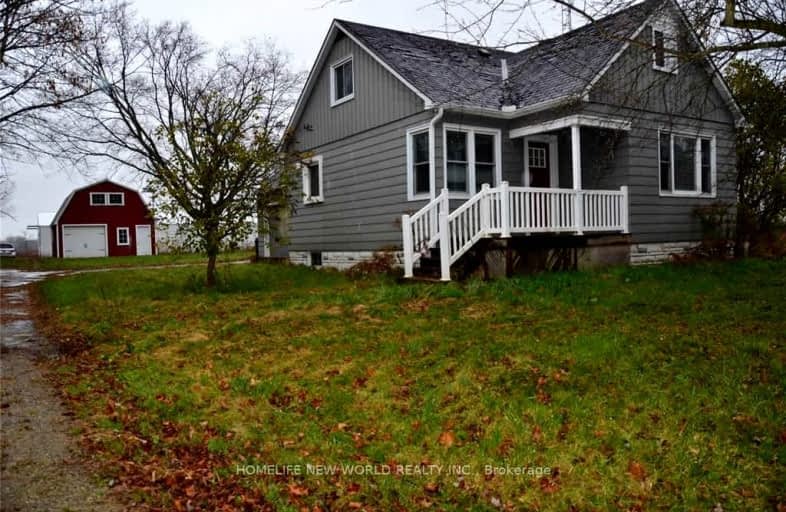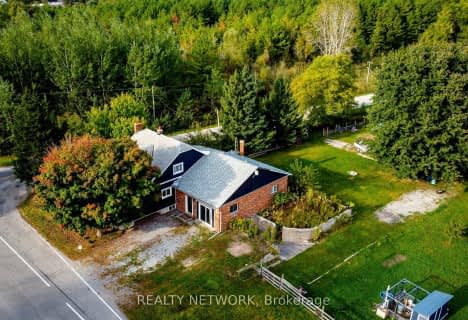Sold on Mar 02, 2024
Note: Property is not currently for sale or for rent.

-
Type: Detached
-
Style: 1 1/2 Storey
-
Lot Size: 254 x 4535 Feet
-
Age: No Data
-
Taxes: $2,981 per year
-
Days on Site: 235 Days
-
Added: Jul 11, 2023 (7 months on market)
-
Updated:
-
Last Checked: 3 months ago
-
MLS®#: X6655470
-
Listed By: Homelife new world realty inc.
Welcome To 25 Acre Hobby Farm With A Beautiful Well Kept 3 Bedroom Detached Home, Bright And Spacious, Located At Town Of Dunnville And Property Having Brand New Pond, Brand New Greenhouse 35 X 144 With Blackout Curtain System, Roll Up Sides, Ridge Vent And Two Exhaust Fans. New Metal Insulated Panel Warehouse 24 X 144, Concrete Floor And 400 Amp Hydro Connected. Natural Gas Is Connected To Property. For Anyone Looking To Own A Farm. And It's Nice Farmland, Sandy Soil Suitable For Many Crops.
Extras
Existing Appliance: Stove, Fridge, Hood Vent, Washer & Dryer. Existing Windows Coverings And Electric Light Fixtures
Property Details
Facts for 2159 Highway 3 East, Haldimand
Status
Days on Market: 235
Last Status: Sold
Sold Date: Mar 02, 2024
Closed Date: Mar 28, 2024
Expiry Date: Mar 08, 2024
Sold Price: $895,000
Unavailable Date: Mar 07, 2024
Input Date: Jul 11, 2023
Prior LSC: Listing with no contract changes
Property
Status: Sale
Property Type: Detached
Style: 1 1/2 Storey
Area: Haldimand
Community: Dunnville
Availability Date: TBA
Inside
Bedrooms: 3
Bathrooms: 2
Kitchens: 1
Rooms: 5
Den/Family Room: No
Air Conditioning: Central Air
Fireplace: No
Laundry Level: Main
Central Vacuum: N
Washrooms: 2
Building
Basement: Unfinished
Heat Type: Forced Air
Heat Source: Gas
Exterior: Alum Siding
Elevator: N
UFFI: No
Energy Certificate: N
Water Supply Type: Cistern
Water Supply: Other
Physically Handicapped-Equipped: N
Special Designation: Unknown
Other Structures: Barn
Other Structures: Greenhouse
Parking
Driveway: Private
Garage Spaces: 1
Garage Type: Built-In
Covered Parking Spaces: 4
Total Parking Spaces: 6
Fees
Tax Year: 2023
Tax Legal Description: MLT CON NFR PT LOT 7 RP 18R4732 PART 1 PART 2 PLUS
Taxes: $2,981
Land
Cross Street: Highway 3 East & Hut
Municipality District: Haldimand
Fronting On: North
Parcel Number: 381030104
Pool: None
Sewer: Septic
Lot Depth: 4535 Feet
Lot Frontage: 254 Feet
Farm: Produce
Waterfront: None
| XXXXXXXX | XXX XX, XXXX |
XXXXXX XXX XXXX |
$XXX,XXX |
| XXXXXXXX | XXX XX, XXXX |
XXXXXXXX XXX XXXX |
|
| XXX XX, XXXX |
XXXXXX XXX XXXX |
$XXX,XXX | |
| XXXXXXXX | XXX XX, XXXX |
XXXXXXXX XXX XXXX |
|
| XXX XX, XXXX |
XXXXXX XXX XXXX |
$X,XXX,XXX | |
| XXXXXXXX | XXX XX, XXXX |
XXXX XXX XXXX |
$XXX,XXX |
| XXX XX, XXXX |
XXXXXX XXX XXXX |
$XXX,XXX |
| XXXXXXXX XXXXXX | XXX XX, XXXX | $949,000 XXX XXXX |
| XXXXXXXX XXXXXXXX | XXX XX, XXXX | XXX XXXX |
| XXXXXXXX XXXXXX | XXX XX, XXXX | $999,800 XXX XXXX |
| XXXXXXXX XXXXXXXX | XXX XX, XXXX | XXX XXXX |
| XXXXXXXX XXXXXX | XXX XX, XXXX | $1,200,000 XXX XXXX |
| XXXXXXXX XXXX | XXX XX, XXXX | $690,000 XXX XXXX |
| XXXXXXXX XXXXXX | XXX XX, XXXX | $699,000 XXX XXXX |

Grandview Central Public School
Elementary: PublicWinger Public School
Elementary: PublicGainsborough Central Public School
Elementary: PublicSt. Michael's School
Elementary: CatholicFairview Avenue Public School
Elementary: PublicThompson Creek Elementary School
Elementary: PublicSouth Lincoln High School
Secondary: PublicDunnville Secondary School
Secondary: PublicBeamsville District Secondary School
Secondary: PublicGrimsby Secondary School
Secondary: PublicCentennial Secondary School
Secondary: PublicE L Crossley Secondary School
Secondary: Public- 3 bath
- 5 bed
940 Hutchinson Road, Haldimand, Ontario • N0A 1K0 • Dunnville



