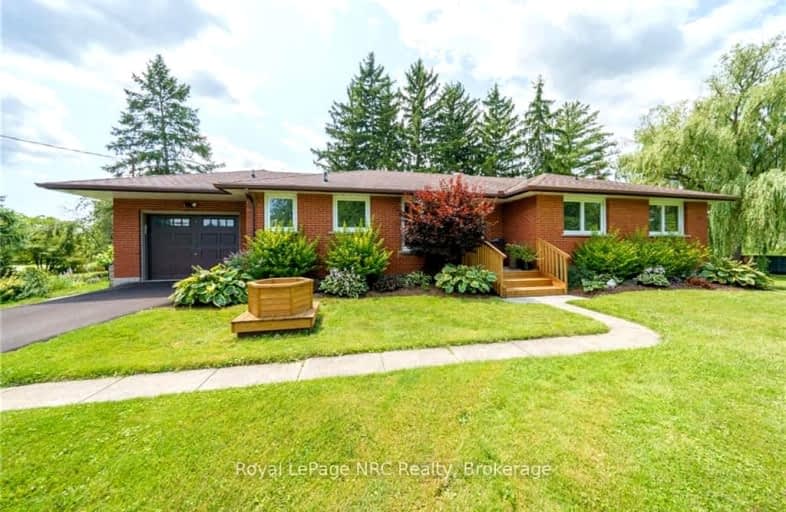Sold on Nov 02, 2023
Note: Property is not currently for sale or for rent.

-
Type: Detached
-
Style: Bungalow
-
Size: 1100 sqft
-
Lot Size: 311.02 x 369.27 Feet
-
Age: 51-99 years
-
Taxes: $4,384 per year
-
Days on Site: 92 Days
-
Added: Aug 02, 2023 (3 months on market)
-
Updated:
-
Last Checked: 2 months ago
-
MLS®#: X6718736
-
Listed By: Royal lepage nrc realty
If you have been dreaming of purchasing your own slice of paradise this picturesque country property is a true retreat from city life. Enjoy natural privacy as you enter the tree-lined driveway to this 3-acre multi-purpose property with 311 feet of frontage on the Grand River Parkway (aka Haldimand Rd 17).Located on the edge of town in a "park-like" setting with no visible neighbours. Includes afantastic30'x40', detached, metal clad, insulated workshop (ideal for home-based business, Contractor's or Mechanic's), with forced air heating, concrete floor&100-amp hydro. There is also a sea container and truck box for additional storage. The brick bungalow features a partially fin'd basement and about 2500 sqft. of finished living space. The main floor features 3 bedrms with hardwood floors, updated bathroom, eat-in oak kitchen with built-in appliances, bright dining rm with patio doors to a spacious deck, living rm with hardwd floors and elect fireplace, mudrm with laundry hookups
Extras
**INTERBOARD LISTING: REALTORS ASSOC. OF HAMILTON-BURLINGTON**
Property Details
Facts for 2179 Haldimand 17 Road, Haldimand
Status
Days on Market: 92
Last Status: Sold
Sold Date: Nov 02, 2023
Closed Date: Dec 04, 2023
Expiry Date: Nov 30, 2023
Sold Price: $830,000
Unavailable Date: Nov 03, 2023
Input Date: Aug 04, 2023
Property
Status: Sale
Property Type: Detached
Style: Bungalow
Size (sq ft): 1100
Age: 51-99
Area: Haldimand
Community: Haldimand
Availability Date: 60 - 89 days
Inside
Bedrooms: 3
Bathrooms: 2
Kitchens: 1
Rooms: 17
Den/Family Room: No
Air Conditioning: Central Air
Fireplace: Yes
Laundry Level: Lower
Central Vacuum: Y
Washrooms: 2
Building
Basement: Full
Basement 2: Part Fin
Heat Type: Forced Air
Heat Source: Oil
Exterior: Brick
Exterior: Wood
Water Supply: Other
Special Designation: Unknown
Parking
Driveway: Front Yard
Garage Spaces: 5
Garage Type: Detached
Covered Parking Spaces: 10
Total Parking Spaces: 15
Fees
Tax Year: 2022
Tax Legal Description: PT LT 1 JONES TRACT E OF GRAND RIVER NORTH CAYUGA
Taxes: $4,384
Highlights
Feature: Campground
Feature: Golf
Feature: Grnbelt/Conserv
Feature: Lake/Pond
Feature: Park
Feature: Place Of Worship
Land
Cross Street: Haldimand Road
Municipality District: Haldimand
Fronting On: South
Parcel Number: 382400114
Pool: None
Sewer: Septic
Lot Depth: 369.27 Feet
Lot Frontage: 311.02 Feet
Acres: 2-4.99
Zoning: A
Waterfront: None
Additional Media
- Virtual Tour: https://www.myvisuallistings.com/vtnb/340098
Rooms
Room details for 2179 Haldimand 17 Road, Haldimand
| Type | Dimensions | Description |
|---|---|---|
| Kitchen Main | 3.02 x 4.57 | Eat-In Kitchen |
| Living Main | 3.63 x 7.39 | |
| Dining Main | 3.17 x 3.43 | Fireplace |
| Mudroom Main | 1.40 x 3.02 | |
| Bathroom Main | - | 4 Pc Bath |
| Prim Bdrm Main | 3.56 x 3.94 | |
| 2nd Br Main | 3.00 x 4.27 | |
| 3rd Br Main | 2.79 x 3.20 | |
| Family Bsmt | 3.48 x 6.93 | Fireplace |
| Bathroom Bsmt | - | 3 Pc Bath |
| Games Bsmt | 4.57 x 5.59 | |
| Laundry Bsmt | 1.78 x 3.89 |
| XXXXXXXX | XXX XX, XXXX |
XXXXXX XXX XXXX |
$XXX,XXX |
| XXXXXXXX XXXXXX | XXX XX, XXXX | $899,900 XXX XXXX |
Car-Dependent
- Almost all errands require a car.

École élémentaire publique L'Héritage
Elementary: PublicChar-Lan Intermediate School
Elementary: PublicSt Peter's School
Elementary: CatholicHoly Trinity Catholic Elementary School
Elementary: CatholicÉcole élémentaire catholique de l'Ange-Gardien
Elementary: CatholicWilliamstown Public School
Elementary: PublicÉcole secondaire publique L'Héritage
Secondary: PublicCharlottenburgh and Lancaster District High School
Secondary: PublicSt Lawrence Secondary School
Secondary: PublicÉcole secondaire catholique La Citadelle
Secondary: CatholicHoly Trinity Catholic Secondary School
Secondary: CatholicCornwall Collegiate and Vocational School
Secondary: Public

