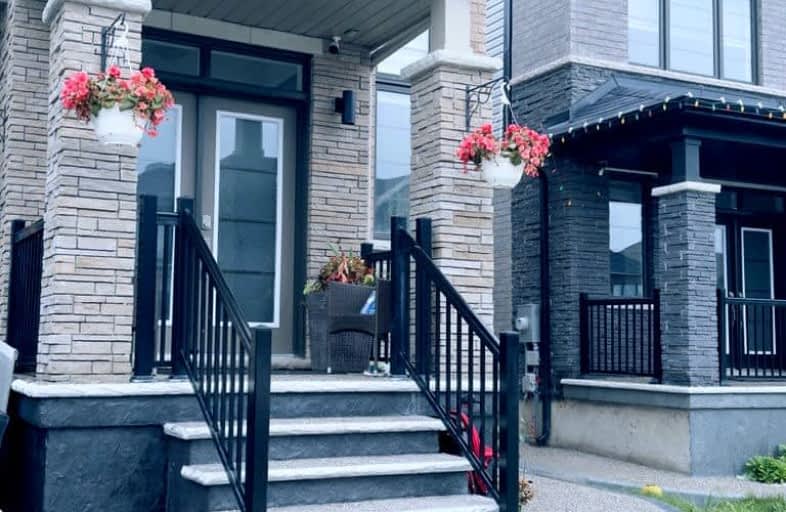Car-Dependent
- Almost all errands require a car.
2
/100
Somewhat Bikeable
- Most errands require a car.
26
/100

St. Patrick's School
Elementary: Catholic
1.63 km
Oneida Central Public School
Elementary: Public
7.53 km
Caledonia Centennial Public School
Elementary: Public
2.13 km
Notre Dame Catholic Elementary School
Elementary: Catholic
3.22 km
Mount Hope Public School
Elementary: Public
9.74 km
River Heights School
Elementary: Public
1.97 km
Cayuga Secondary School
Secondary: Public
13.37 km
McKinnon Park Secondary School
Secondary: Public
2.37 km
Bishop Tonnos Catholic Secondary School
Secondary: Catholic
15.29 km
St. Jean de Brebeuf Catholic Secondary School
Secondary: Catholic
15.16 km
Bishop Ryan Catholic Secondary School
Secondary: Catholic
15.04 km
St. Thomas More Catholic Secondary School
Secondary: Catholic
15.61 km
-
Lafortune Park
Caledonia ON 5.94km -
York Park
Ontario 6.56km -
Binbrook Conservation Area
ON 8.22km
-
Scotiabank
11 Argyle St N, Caledonia ON N3W 1B6 2.01km -
BMO Bank of Montreal
322 Argyle St S, Caledonia ON N3W 1K8 2.93km -
TD Bank Financial Group
867 Rymal Rd E (Upper Gage Ave), Hamilton ON L8W 1B6 14.59km


