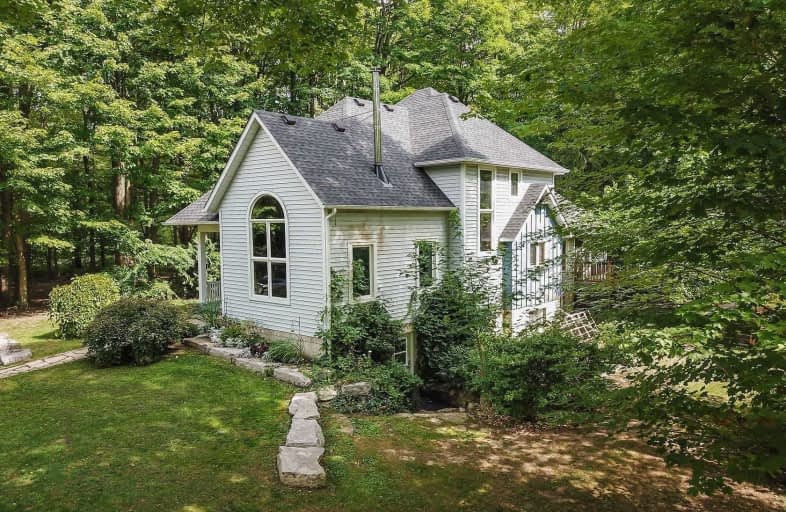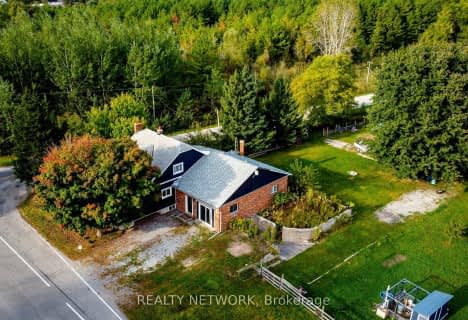Sold on Sep 11, 2020
Note: Property is not currently for sale or for rent.

-
Type: Detached
-
Style: 2-Storey
-
Size: 1500 sqft
-
Lot Size: 900 x 1056 Feet
-
Age: 16-30 years
-
Taxes: $5,057 per year
-
Days on Site: 9 Days
-
Added: Sep 02, 2020 (1 week on market)
-
Updated:
-
Last Checked: 2 months ago
-
MLS®#: X4895102
-
Listed By: Re/max escarpment realty inc., brokerage
One Of A Kind Home On Dead End Rd. Secluded 23 Acres, Setting Amid Towering Trees. Approximately 2800 Sq Ft Of Fully Finished Living Area. Dramatic Vaulted Ceilings With Hugh Windows Overlooking Tranquil Scenery. Extensive Use Of Pine & Oak. Ceramic Wood Stove With Stone Access Wall. New Hardwood Floors On Main Floor (2020) New Custom Kitchen (2016) With High End Appliances And Granite. Walkout To Covered Screened In Porch. 2 Updated Bathrooms (2020).
Extras
Rntl: Propane Tank Incl: New Fridge (2020), Wolf Wall Oven, D/W, Washer, Propane Dryer, All Window Coverings, All Electrical Light Fixtures Excl: Wolf Stove With Oven, Extra Maytag Washer In Basement, 3 Freezers In Furnace Rm, Tv & Bracket
Property Details
Facts for 225 Jenny Jump Road, Haldimand
Status
Days on Market: 9
Last Status: Sold
Sold Date: Sep 11, 2020
Closed Date: Nov 03, 2020
Expiry Date: Dec 31, 2020
Sold Price: $790,000
Unavailable Date: Sep 11, 2020
Input Date: Sep 02, 2020
Property
Status: Sale
Property Type: Detached
Style: 2-Storey
Size (sq ft): 1500
Age: 16-30
Area: Haldimand
Community: Dunnville
Availability Date: Flexible
Inside
Bedrooms: 3
Bathrooms: 3
Kitchens: 1
Rooms: 6
Den/Family Room: No
Air Conditioning: Central Air
Fireplace: Yes
Washrooms: 3
Building
Basement: Fin W/O
Basement 2: Full
Heat Type: Forced Air
Heat Source: Propane
Exterior: Vinyl Siding
UFFI: No
Water Supply Type: Cistern
Water Supply: Other
Special Designation: Unknown
Parking
Driveway: Circular
Garage Type: None
Covered Parking Spaces: 10
Total Parking Spaces: 10
Fees
Tax Year: 2020
Tax Legal Description: Pt Lt 9 Second Cross Con Moulton As In Hc236525;Ha
Taxes: $5,057
Highlights
Feature: Grnbelt/Cons
Feature: Wooded/Treed
Land
Cross Street: Hutchinson Rd
Municipality District: Haldimand
Fronting On: South
Parcel Number: 381010055
Pool: None
Sewer: Septic
Lot Depth: 1056 Feet
Lot Frontage: 900 Feet
Lot Irregularities: 964Ft X 1054Ft X 965F
Acres: 10-24.99
Zoning: Da2
Rooms
Room details for 225 Jenny Jump Road, Haldimand
| Type | Dimensions | Description |
|---|---|---|
| Family Lower | 4.42 x 6.32 | |
| Bathroom Lower | - | 2 Pc Bath |
| Laundry Lower | - | |
| Br Lower | 2.69 x 2.82 | |
| Utility Lower | - | |
| Br Ground | 3.35 x 3.58 | |
| Dining Ground | 3.35 x 3.45 | |
| Bathroom Ground | - | 4 Pc Bath |
| Kitchen Ground | 3.30 x 4.52 | |
| Bathroom 2nd | - | 3 Pc Bath |
| Master 2nd | 3.96 x 5.49 | |
| Living Ground | 4.27 x 4.98 |
| XXXXXXXX | XXX XX, XXXX |
XXXX XXX XXXX |
$XXX,XXX |
| XXX XX, XXXX |
XXXXXX XXX XXXX |
$XXX,XXX |
| XXXXXXXX XXXX | XXX XX, XXXX | $790,000 XXX XXXX |
| XXXXXXXX XXXXXX | XXX XX, XXXX | $799,900 XXX XXXX |

St Elizabeth Catholic Elementary School
Elementary: CatholicWilliam E Brown Public School
Elementary: PublicWinger Public School
Elementary: PublicGainsborough Central Public School
Elementary: PublicSt. Michael's School
Elementary: CatholicFairview Avenue Public School
Elementary: PublicSouth Lincoln High School
Secondary: PublicDunnville Secondary School
Secondary: PublicPort Colborne High School
Secondary: PublicBeamsville District Secondary School
Secondary: PublicCentennial Secondary School
Secondary: PublicE L Crossley Secondary School
Secondary: Public- 3 bath
- 5 bed
940 Hutchinson Road, Haldimand, Ontario • N0A 1K0 • Dunnville



