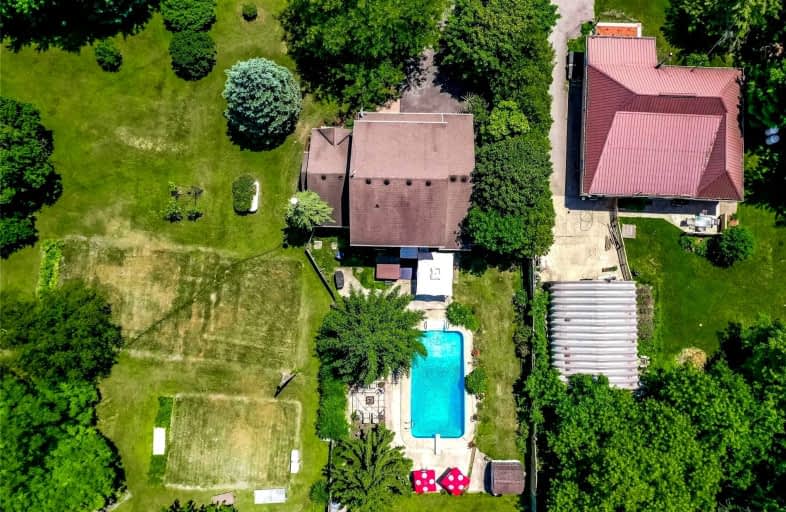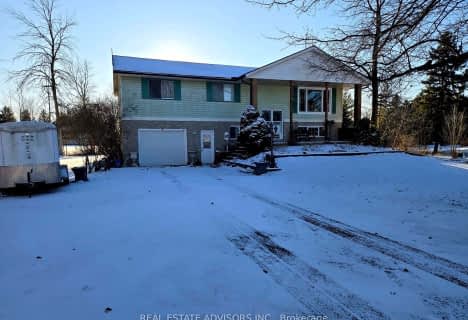Sold on Dec 06, 2022
Note: Property is not currently for sale or for rent.

-
Type: Detached
-
Style: 2-Storey
-
Size: 1500 sqft
-
Lot Size: 250 x 250 Feet
-
Age: 31-50 years
-
Taxes: $4,135 per year
-
Days on Site: 89 Days
-
Added: Sep 08, 2022 (3 months on market)
-
Updated:
-
Last Checked: 1 month ago
-
MLS®#: X5756442
-
Listed By: Royal lepage nrc realty, brokerage
Country Living At Its Finest! This 3+ 1 Bedroom 3.5 Bath Home Sits Just East Of Town Along A Paved Country Road On 1.4 Acres Of Landscaped Grounds. You Are Welcomed With A Central Staircase, A Large Country Kitchen With Oak Cabinets, Built In Appliances And Large Dining Area With Patio Doors To Walk Out To Your Backyard Oasis Featuring An In Ground Salt Water Pool And Hot Tub With Lots Of Extra Space To Add A Deck Or Extend The Patio. The Spacious Living Room Offers A Propane Fireplace With A Gorgeous Field Stone Mantel And New Hardwood Floors ('18). Large Main Floor Laundry And 3 Piece Bath. Basement Offers A 4th Bedroom Area Or You Can Open It Back Up To A Large Family Room As Well As Another Bonus Room. Also Features A Walk Out To The Garage Allowing For A Potential In-Law Suite Option.
Extras
Existing 2 Piece Bathroom R/I. 30 X 18 Insulated Garage With Direct Road Access. Updates Include Roof ('02), Garage Tin Roof ('18), Generator ('18), New Bath ('18), Leaf Guard ('17), 200 Amp Service And Owned Hot.
Property Details
Facts for 225 Mumby Road, Haldimand
Status
Days on Market: 89
Last Status: Sold
Sold Date: Dec 06, 2022
Closed Date: Jan 26, 2023
Expiry Date: Dec 31, 2022
Sold Price: $789,999
Unavailable Date: Dec 06, 2022
Input Date: Sep 08, 2022
Property
Status: Sale
Property Type: Detached
Style: 2-Storey
Size (sq ft): 1500
Age: 31-50
Area: Haldimand
Community: Dunnville
Availability Date: Flexible
Assessment Amount: $344,000
Assessment Year: 2022
Inside
Bedrooms: 3
Bedrooms Plus: 1
Bathrooms: 4
Kitchens: 1
Rooms: 10
Den/Family Room: Yes
Air Conditioning: Central Air
Fireplace: Yes
Laundry Level: Main
Central Vacuum: Y
Washrooms: 4
Utilities
Electricity: Yes
Gas: No
Cable: Yes
Telephone: Yes
Building
Basement: Finished
Basement 2: Full
Heat Type: Forced Air
Heat Source: Propane
Exterior: Alum Siding
Elevator: N
UFFI: No
Energy Certificate: N
Water Supply Type: Cistern
Water Supply: Other
Special Designation: Unknown
Other Structures: Workshop
Parking
Driveway: Private
Garage Spaces: 2
Garage Type: Attached
Covered Parking Spaces: 8
Total Parking Spaces: 8
Fees
Tax Year: 2021
Tax Legal Description: Pt Lt 12 Second Range From Grand River Moulton Pt
Taxes: $4,135
Highlights
Feature: Grnbelt/Cons
Feature: School Bus Route
Land
Cross Street: Bird & Highway 3
Municipality District: Haldimand
Fronting On: East
Parcel Number: 381090119
Pool: Inground
Sewer: Septic
Lot Depth: 250 Feet
Lot Frontage: 250 Feet
Acres: .50-1.99
Zoning: A
Additional Media
- Virtual Tour: https://unbranded.youriguide.com/h8a48_225_mumby_rd_dunnville_on/
Rooms
Room details for 225 Mumby Road, Haldimand
| Type | Dimensions | Description |
|---|---|---|
| Foyer Main | - | |
| Kitchen Main | 13.50 x 21.50 | |
| Living Main | 12.70 x 23.11 | |
| Laundry Main | 8.00 x 9.20 | |
| Bathroom Main | - | 3 Pc Bath |
| 2nd Br 2nd | 9.50 x 12.90 | |
| 3rd Br 2nd | 10.80 x 12.70 | |
| Prim Bdrm 2nd | 11.90 x 13.60 | |
| Bathroom 2nd | - | 4 Pc Bath |
| Bathroom 2nd | - | 4 Pc Ensuite |
| 4th Br Lower | 11.20 x 12.20 | |
| Family Lower | 11.60 x 12.20 |
| XXXXXXXX | XXX XX, XXXX |
XXXX XXX XXXX |
$XXX,XXX |
| XXX XX, XXXX |
XXXXXX XXX XXXX |
$XXX,XXX | |
| XXXXXXXX | XXX XX, XXXX |
XXXXXXX XXX XXXX |
|
| XXX XX, XXXX |
XXXXXX XXX XXXX |
$XXX,XXX |
| XXXXXXXX XXXX | XXX XX, XXXX | $789,999 XXX XXXX |
| XXXXXXXX XXXXXX | XXX XX, XXXX | $899,000 XXX XXXX |
| XXXXXXXX XXXXXXX | XXX XX, XXXX | XXX XXXX |
| XXXXXXXX XXXXXX | XXX XX, XXXX | $994,000 XXX XXXX |

Grandview Central Public School
Elementary: PublicWinger Public School
Elementary: PublicGainsborough Central Public School
Elementary: PublicSt. Michael's School
Elementary: CatholicFairview Avenue Public School
Elementary: PublicThompson Creek Elementary School
Elementary: PublicSouth Lincoln High School
Secondary: PublicDunnville Secondary School
Secondary: PublicBeamsville District Secondary School
Secondary: PublicGrimsby Secondary School
Secondary: PublicE L Crossley Secondary School
Secondary: PublicBlessed Trinity Catholic Secondary School
Secondary: Catholic- 1 bath
- 3 bed
1069 Bird Road, Haldimand, Ontario • N1A 2W2 • Dunnville



