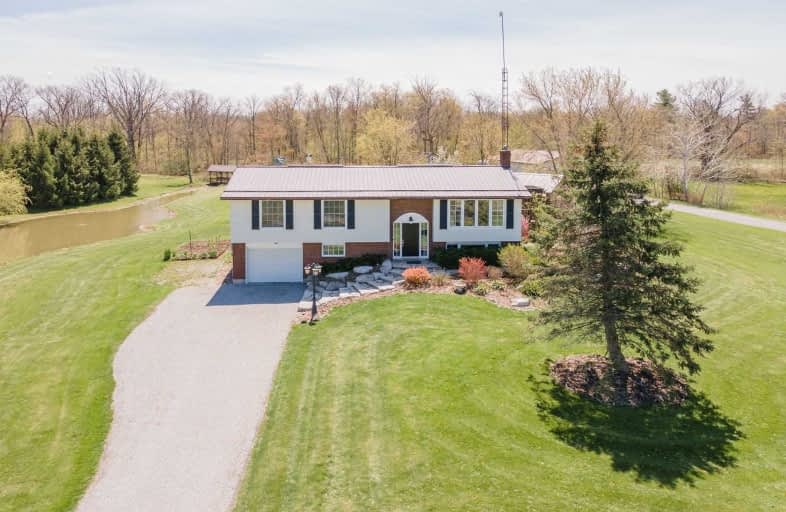Sold on Aug 13, 2021
Note: Property is not currently for sale or for rent.

-
Type: Detached
-
Style: Bungalow-Raised
-
Size: 1100 sqft
-
Lot Size: 2.73 x 0 Acres
-
Age: 31-50 years
-
Taxes: $4,130 per year
-
Days on Site: 93 Days
-
Added: May 12, 2021 (3 months on market)
-
Updated:
-
Last Checked: 2 months ago
-
MLS®#: X5237743
-
Listed By: Re/max escarpment realty inc., brokerage
Fully Updated Raised Ranch On 2.73 Acre Lot Plus 1800 Sq Ft Outbuilding With 600 Volt 3 Phase Power, Heat And Central Air, 10 Ft Ceilings And Another Detached 20X16Ft Building. Updates Inc Septic'07, Water Well & Cistern Updated'06, Propane Furn '07, Wd Fireplace'07, Electrical'08, Steel Roof'09, Windows & Doors'10. Shop Furnace'15, Major Renos To The Kitchen, Bath & Basement'11.
Extras
Inclusions: Fridge, Stove, Dishwasher, Washer, Dryer, Fridge & Freezer In Basement, Microwave Built In Exclusions: Shop Machinery (Negotiable For Late Sale), Kubota Riding Mower & Attachments & Tools Rental: Propane Tank.
Property Details
Facts for 2272 Haldimand 9 Road, Haldimand
Status
Days on Market: 93
Last Status: Sold
Sold Date: Aug 13, 2021
Closed Date: Oct 25, 2021
Expiry Date: Aug 12, 2021
Sold Price: $1,190,000
Unavailable Date: Aug 13, 2021
Input Date: May 17, 2021
Property
Status: Sale
Property Type: Detached
Style: Bungalow-Raised
Size (sq ft): 1100
Age: 31-50
Area: Haldimand
Community: Haldimand
Availability Date: 6 Mths Closing
Assessment Amount: $349,000
Assessment Year: 2016
Inside
Bedrooms: 3
Bedrooms Plus: 1
Bathrooms: 2
Kitchens: 1
Rooms: 5
Den/Family Room: No
Air Conditioning: Central Air
Fireplace: Yes
Laundry Level: Lower
Central Vacuum: Y
Washrooms: 2
Utilities
Electricity: Yes
Gas: No
Cable: No
Telephone: Yes
Building
Basement: Finished
Basement 2: Full
Heat Type: Forced Air
Heat Source: Propane
Exterior: Alum Siding
Exterior: Brick
Elevator: N
UFFI: No
Water Supply Type: Cistern
Water Supply: Other
Special Designation: Unknown
Other Structures: Aux Residences
Other Structures: Workshop
Parking
Driveway: Pvt Double
Garage Spaces: 8
Garage Type: Built-In
Covered Parking Spaces: 12
Total Parking Spaces: 20
Fees
Tax Year: 2020
Tax Legal Description: Pt Warner Nelles Tract Seneca As In Hc208475;*Cont
Taxes: $4,130
Highlights
Feature: Golf
Feature: Lake/Pond
Feature: Level
Feature: Place Of Worship
Feature: River/Stream
Feature: Wooded/Treed
Land
Cross Street: Hwy 56 To Hald. Rd 9
Municipality District: Haldimand
Fronting On: South
Pool: None
Sewer: Septic
Lot Frontage: 2.73 Acres
Lot Irregularities: 250 Ft Frontage
Acres: 2-4.99
Waterfront: None
Additional Media
- Virtual Tour: http://www.myvisuallistings.com/cvtnb/311352
Rooms
Room details for 2272 Haldimand 9 Road, Haldimand
| Type | Dimensions | Description |
|---|---|---|
| Kitchen Main | 4.42 x 4.70 | |
| Living Main | 4.01 x 7.42 | |
| Bathroom Main | - | 4 Pc Bath |
| Br Main | 3.71 x 3.02 | |
| Br Main | 3.76 x 3.02 | |
| Br Main | 3.02 x 3.45 | |
| Rec Lower | 6.91 x 3.86 | |
| Br Lower | 3.25 x 3.99 | |
| Laundry Lower | - | |
| Bathroom Lower | - | 2 Pc Bath |
| XXXXXXXX | XXX XX, XXXX |
XXXX XXX XXXX |
$X,XXX,XXX |
| XXX XX, XXXX |
XXXXXX XXX XXXX |
$X,XXX,XXX |
| XXXXXXXX XXXX | XXX XX, XXXX | $1,190,000 XXX XXXX |
| XXXXXXXX XXXXXX | XXX XX, XXXX | $1,199,000 XXX XXXX |

Seneca Central Public School
Elementary: PublicSt. Patrick's School
Elementary: CatholicOneida Central Public School
Elementary: PublicCaledonia Centennial Public School
Elementary: PublicNotre Dame Catholic Elementary School
Elementary: CatholicRiver Heights School
Elementary: PublicHagersville Secondary School
Secondary: PublicCayuga Secondary School
Secondary: PublicMcKinnon Park Secondary School
Secondary: PublicSt. Jean de Brebeuf Catholic Secondary School
Secondary: CatholicBishop Ryan Catholic Secondary School
Secondary: CatholicSt. Thomas More Catholic Secondary School
Secondary: Catholic

