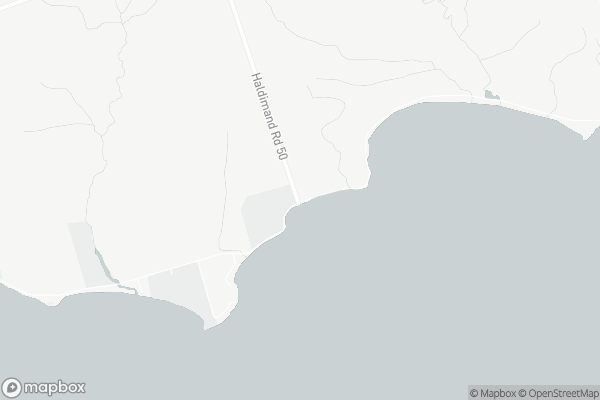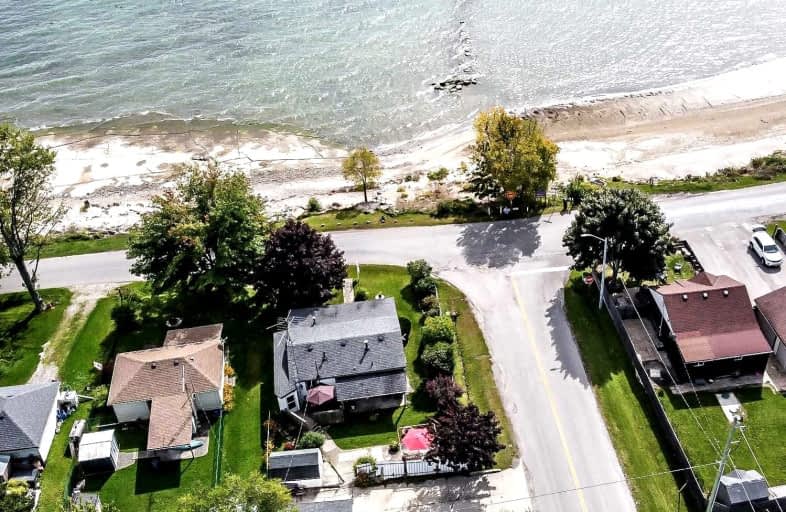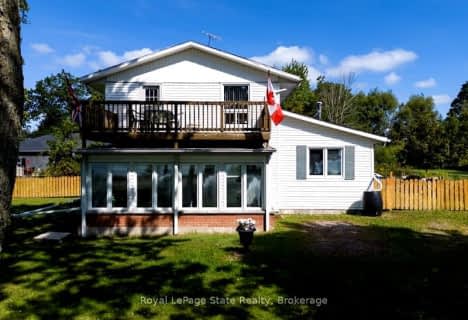Removed on Nov 21, 2022
Note: Property is not currently for sale or for rent.

-
Type: Detached
-
Style: Bungalow
-
Size: 1100 sqft
-
Lot Size: 50 x 174 Feet
-
Age: No Data
-
Taxes: $3,221 per year
-
Days on Site: 49 Days
-
Added: Oct 03, 2022 (1 month on market)
-
Updated:
-
Last Checked: 4 hours ago
-
MLS®#: X5782959
-
Listed By: Re/max ultimate realty inc., brokerage
Breath Taking Panoramic Views Of Lake Erie, 4 Season Home, 2+1 Bedroom Has Charm With Sun Filled Natural Light Through Out With Option To Add Third Bedroom In Sun Room. Aprox 74 Feet Of Depth Of Private Lake Front Ownership. With Custom Metal Stairs To Access Lake Front, Home Features Gas Line To Save On Heating Costs. Block Basement With Great Height, Boat Launch 1 Min Away, 10 Minutes To Dunnville City Centre. Private Yard To Entertain, Oversized Shed For Storage With Plenty Of Parking At Rear.
Extras
All Electrical Light Fixtures, Window Coverings, Fridge, Stove, Washer & Dryer, Survey And Floor Plans Available.
Property Details
Facts for 2371 Lakeshore Road, Haldimand
Status
Days on Market: 49
Last Status: Suspended
Sold Date: Jan 06, 2025
Closed Date: Nov 30, -0001
Expiry Date: Dec 30, 2022
Unavailable Date: Nov 21, 2022
Input Date: Oct 03, 2022
Prior LSC: Listing with no contract changes
Property
Status: Sale
Property Type: Detached
Style: Bungalow
Size (sq ft): 1100
Area: Haldimand
Community: Dunnville
Availability Date: 30-60 Days
Inside
Bedrooms: 2
Bedrooms Plus: 1
Bathrooms: 1
Kitchens: 1
Rooms: 5
Den/Family Room: No
Air Conditioning: Central Air
Fireplace: Yes
Laundry Level: Lower
Central Vacuum: N
Washrooms: 1
Utilities
Telephone: Available
Building
Basement: Finished
Heat Type: Forced Air
Heat Source: Gas
Exterior: Alum Siding
Exterior: Stone
Elevator: N
Water Supply Type: Cistern
Water Supply: Other
Special Designation: Unknown
Other Structures: Garden Shed
Other Structures: Workshop
Parking
Driveway: Private
Garage Type: None
Covered Parking Spaces: 4
Total Parking Spaces: 4
Fees
Tax Year: 2022
Tax Legal Description: Con 1 Pt Lot 25 & Rp 18R6555 Part 2
Taxes: $3,221
Highlights
Feature: Beach
Feature: Lake Access
Feature: Waterfront
Land
Cross Street: Halimand 50 / Lakesh
Municipality District: Haldimand
Fronting On: South
Pool: None
Sewer: Septic
Lot Depth: 174 Feet
Lot Frontage: 50 Feet
Zoning: Residential
Waterfront: Direct
Water Features: Beachfront
Water Features: Stairs To Watrfrnt
Shoreline: Sandy
Rural Services: Internet High Spd
Rural Services: Natural Gas
Additional Media
- Virtual Tour: https://www.venturehomes.ca/virtualtour.asp?tourid=64487
Rooms
Room details for 2371 Lakeshore Road, Haldimand
| Type | Dimensions | Description |
|---|---|---|
| Living Main | 3.08 x 6.70 | Open Concept, Laminate |
| Dining Main | 3.08 x 6.70 | Open Concept, Laminate |
| Kitchen Main | 411.00 x 2.68 | Breakfast Bar, W/O To Deck |
| Sunroom Main | 2.47 x 4.23 | Window Flr To Ceil |
| Prim Bdrm Main | 2.47 x 3.44 | Laminate, Window |
| 2nd Br Main | 2.32 x 2.50 | Window, Laminate |
| Rec Lower | 3.35 x 5.82 | Open Concept |
| Br Lower | 2.07 x 3.56 | Closet, Window |
| Laundry Lower | 3.40 x 2.77 | |
| Den Lower | 2.70 x 1.56 | Open Concept |
| XXXXXXXX | XXX XX, XXXX |
XXXXXXX XXX XXXX |
|
| XXX XX, XXXX |
XXXXXX XXX XXXX |
$XXX,XXX |
| XXXXXXXX XXXXXXX | XXX XX, XXXX | XXX XXXX |
| XXXXXXXX XXXXXX | XXX XX, XXXX | $699,000 XXX XXXX |

St. Stephen's School
Elementary: CatholicGrandview Central Public School
Elementary: PublicSt. Michael's School
Elementary: CatholicFairview Avenue Public School
Elementary: PublicJ L Mitchener Public School
Elementary: PublicThompson Creek Elementary School
Elementary: PublicSouth Lincoln High School
Secondary: PublicDunnville Secondary School
Secondary: PublicHagersville Secondary School
Secondary: PublicCayuga Secondary School
Secondary: PublicMcKinnon Park Secondary School
Secondary: PublicSaltfleet High School
Secondary: Public- — bath
- — bed
2431 Lakeshore Road, Haldimand, Ontario • N1A 2W8 • Haldimand



