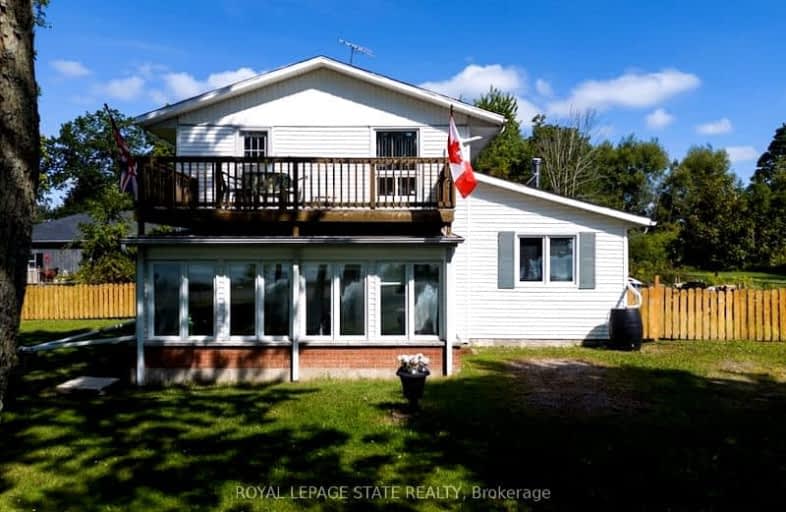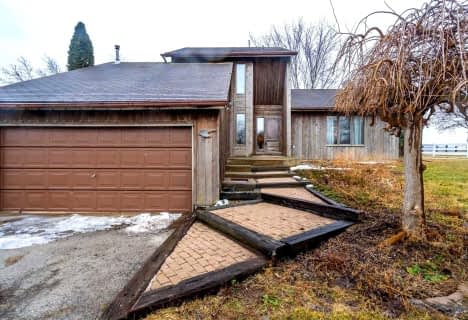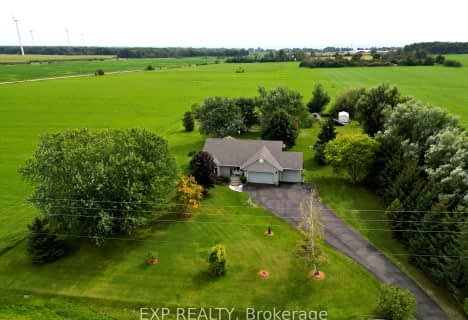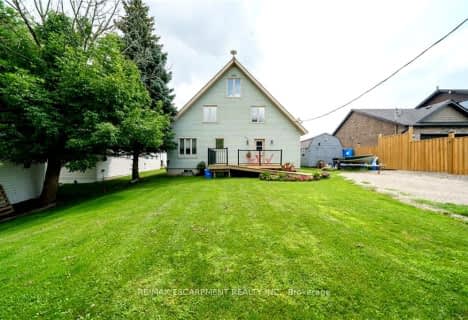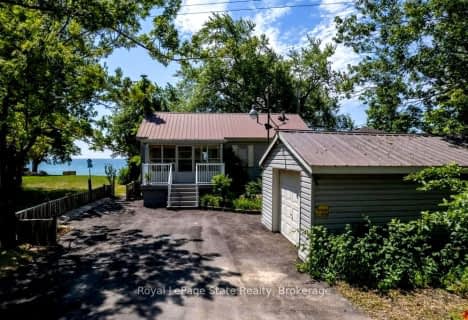Car-Dependent
- Almost all errands require a car.
Somewhat Bikeable
- Most errands require a car.

St. Stephen's School
Elementary: CatholicGrandview Central Public School
Elementary: PublicSt. Michael's School
Elementary: CatholicFairview Avenue Public School
Elementary: PublicJ L Mitchener Public School
Elementary: PublicThompson Creek Elementary School
Elementary: PublicSouth Lincoln High School
Secondary: PublicDunnville Secondary School
Secondary: PublicHagersville Secondary School
Secondary: PublicCayuga Secondary School
Secondary: PublicMcKinnon Park Secondary School
Secondary: PublicSaltfleet High School
Secondary: Public-
Centennial Park
98 Robinson Rd (Main St. W.), Dunnville ON N1A 2W1 10.64km -
Lions Park - Dunnville Fair
Dunnville ON 10.89km -
Wingfield Park
Dunnville ON 11.04km
-
TD Bank Financial Group
202 George St, Dunnville ON N1A 2T4 10.94km -
TD Canada Trust Branch and ATM
163 Lock St E, Dunnville ON N1A 1J6 11.52km -
TD Bank Financial Group
163 Lock St E, Dunnville ON N1A 1J6 11.53km
