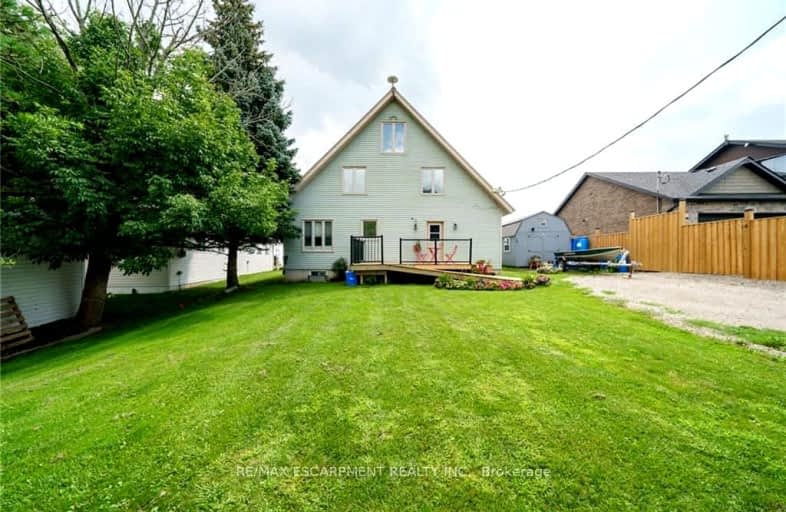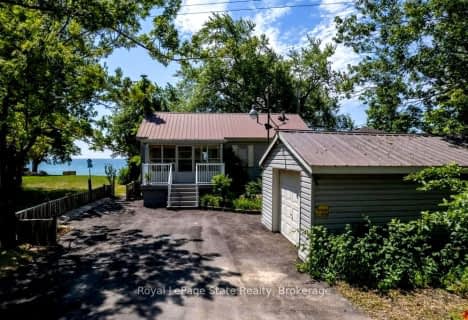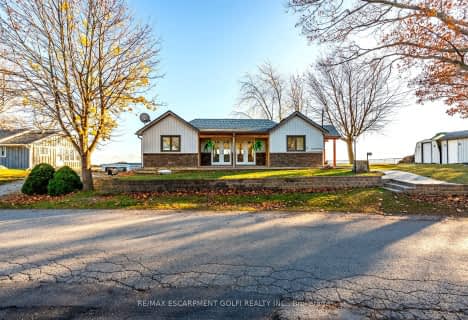Car-Dependent
- Almost all errands require a car.
0
/100
Somewhat Bikeable
- Most errands require a car.
26
/100

St. Stephen's School
Elementary: Catholic
14.83 km
Grandview Central Public School
Elementary: Public
9.28 km
St. Michael's School
Elementary: Catholic
10.45 km
Fairview Avenue Public School
Elementary: Public
10.97 km
J L Mitchener Public School
Elementary: Public
14.19 km
Thompson Creek Elementary School
Elementary: Public
10.27 km
South Lincoln High School
Secondary: Public
30.37 km
Dunnville Secondary School
Secondary: Public
9.86 km
Hagersville Secondary School
Secondary: Public
28.24 km
Cayuga Secondary School
Secondary: Public
16.25 km
McKinnon Park Secondary School
Secondary: Public
29.56 km
Saltfleet High School
Secondary: Public
36.71 km
-
Centennial Park
98 Robinson Rd (Main St. W.), Dunnville ON N1A 2W1 9.56km -
Lions Park - Dunnville Fair
Dunnville ON 9.8km -
Wingfield Park
Dunnville ON 9.95km
-
TD Bank Financial Group
202 George St, Dunnville ON N1A 2T4 9.85km -
TD Bank Financial Group
163 Lock St E, Dunnville ON N1A 1J6 10.42km -
RBC Royal Bank
163 Queen St, Dunnville ON N1A 1H6 10.43km





