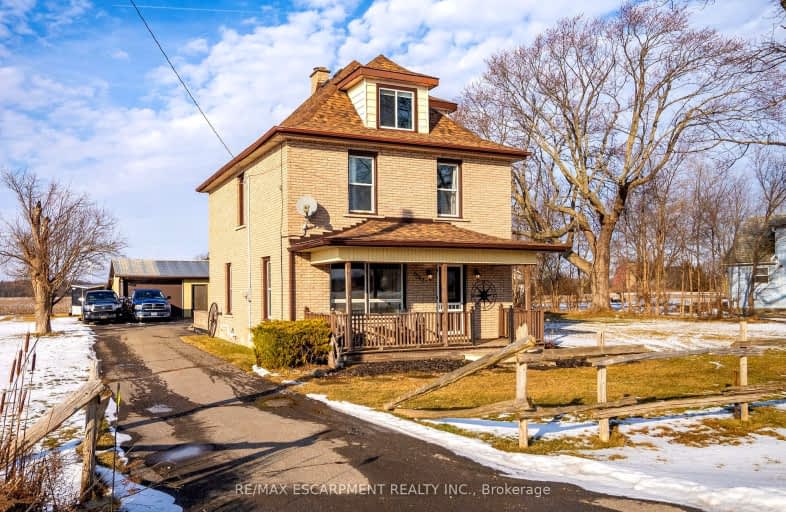Car-Dependent
- Almost all errands require a car.
0
/100
Somewhat Bikeable
- Most errands require a car.
26
/100

St. Stephen's School
Elementary: Catholic
13.99 km
Grandview Central Public School
Elementary: Public
7.86 km
St. Michael's School
Elementary: Catholic
8.80 km
Fairview Avenue Public School
Elementary: Public
9.25 km
J L Mitchener Public School
Elementary: Public
13.37 km
Thompson Creek Elementary School
Elementary: Public
8.43 km
South Lincoln High School
Secondary: Public
28.15 km
Dunnville Secondary School
Secondary: Public
8.17 km
Cayuga Secondary School
Secondary: Public
15.29 km
McKinnon Park Secondary School
Secondary: Public
28.39 km
Saltfleet High School
Secondary: Public
34.68 km
Bishop Ryan Catholic Secondary School
Secondary: Catholic
35.06 km
-
Centennial Park
98 Robinson Rd (Main St. W.), Dunnville ON N1A 2W1 7.75km -
Lions Park - Dunnville Fair
Dunnville ON 8.06km -
Wingfield Park
Dunnville ON 8.32km
-
TD Bank Financial Group
202 George St, Dunnville ON N1A 2T4 8.12km -
TD Canada Trust Branch and ATM
163 Lock St E, Dunnville ON N1A 1J6 8.85km -
TD Canada Trust ATM
163 Lock St E, Dunnville ON N1A 1J6 8.86km


