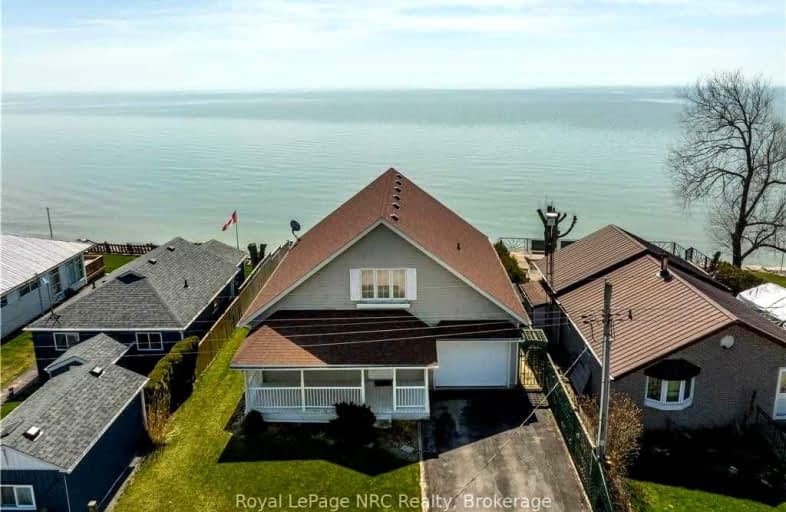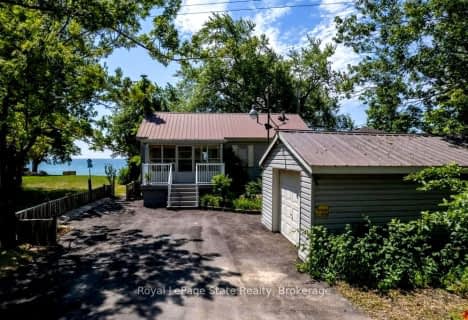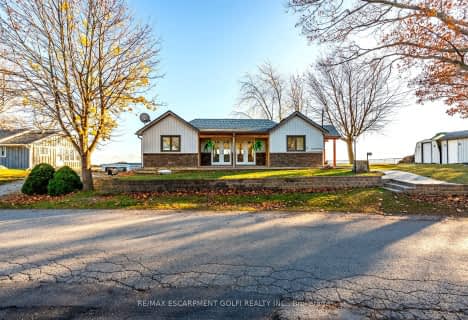Car-Dependent
- Almost all errands require a car.
0
/100
Somewhat Bikeable
- Most errands require a car.
26
/100

St. Stephen's School
Elementary: Catholic
14.48 km
Grandview Central Public School
Elementary: Public
9.69 km
St. Michael's School
Elementary: Catholic
10.84 km
Fairview Avenue Public School
Elementary: Public
11.35 km
J L Mitchener Public School
Elementary: Public
13.85 km
Thompson Creek Elementary School
Elementary: Public
10.62 km
South Lincoln High School
Secondary: Public
30.58 km
Dunnville Secondary School
Secondary: Public
10.24 km
Hagersville Secondary School
Secondary: Public
27.80 km
Cayuga Secondary School
Secondary: Public
15.92 km
McKinnon Park Secondary School
Secondary: Public
29.26 km
Saltfleet High School
Secondary: Public
36.64 km
-
Centennial Park
98 Robinson Rd (Main St. W.), Dunnville ON N1A 2W1 9.92km -
Lions Park - Dunnville Fair
Dunnville ON 10.17km -
Wingfield Park
Dunnville ON 10.34km
-
TD Bank Financial Group
202 George St, Dunnville ON N1A 2T4 10.22km -
TD Bank Financial Group
163 Lock St E, Dunnville ON N1A 1J6 10.81km -
RBC Royal Bank
163 Queen St, Dunnville ON N1A 1H6 10.83km





