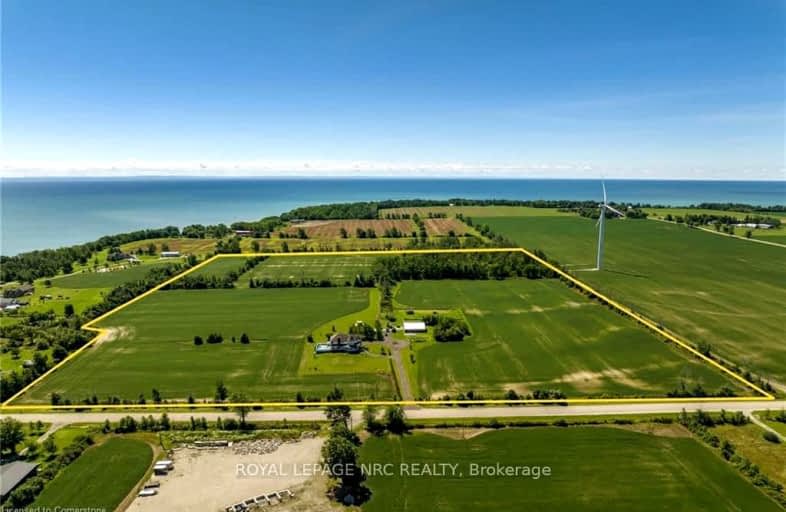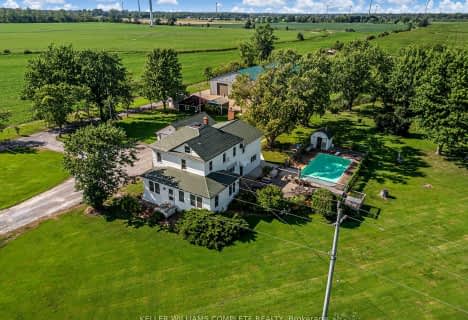Car-Dependent
- Almost all errands require a car.
Somewhat Bikeable
- Most errands require a car.

St Elizabeth Catholic Elementary School
Elementary: CatholicGrandview Central Public School
Elementary: PublicWilliam E Brown Public School
Elementary: PublicWinger Public School
Elementary: PublicSt. Michael's School
Elementary: CatholicFairview Avenue Public School
Elementary: PublicSouth Lincoln High School
Secondary: PublicDunnville Secondary School
Secondary: PublicPort Colborne High School
Secondary: PublicCentennial Secondary School
Secondary: PublicE L Crossley Secondary School
Secondary: PublicLakeshore Catholic High School
Secondary: Catholic-
Mohawk Marina & Hippo's
2472 N Shore Drive, Lowbanks, ON N0A 1K0 0.73km -
Queens Merritt Room
121 Main Street E, Dunnville, ON N1A 1J8 12.5km -
Don Cherry's Sports Grill
3 Marina Drive, Port Colborne, ON L3K 6C6 18.49km
-
Tim Hortons
936 Broad St East, Dunnville, ON N1A 2Z4 11.2km -
McDonald's
630 Broad Street East, Dunnville, ON N1A 1H1 11.59km -
The Minga
146 Queen Street, Dunnville, ON N1A 1H6 12.41km
-
Planet Fitness
835 Ontario Road, Welland, ON L3B 5V6 23.68km -
X Fitness
44 Division Street, Welland, ON L3B 3Z6 24.02km -
World Gym
7555 Montrose Road, Unit 17, Niagara Falls, ON L2H 2E9 37.03km
-
Boggio Pharmacy
200 Catharine St, Port Colborne, ON L3K 4K8 18.73km -
Shoppers Drug Mart
77 Clarence Street, Port Colborne, ON L3K 3G2 18.75km -
Welland Medical Pharmacy
570 King Street, Welland, ON L3B 3L2 23.07km
-
Mohawk Marina & Hippo's
2472 N Shore Drive, Lowbanks, ON N0A 1K0 0.73km -
DJ's Roadhouse
12185 Lakeshore Road, Wainfleet, ON L0S 1V0 7.81km -
Zoom Inn
1613 ON-3, Haldimand, ON N1A 2W7 10.4km
-
Seaway Mall
800 Niagara Street, Welland, ON L3C 1M3 25.82km -
Pendale Plaza
210 Glendale Ave, St. Catharines, ON L2T 2K5 37km -
Niagara Square Shopping Centre
7555 Montrose Road, Niagara Falls, ON L2H 2E9 37.33km
-
Food Basics
124 Clarence Street, Port Colborne, ON L3K 3G3 18.65km -
Sobeys
609 South Pelham Road, Welland, ON L3C 3C7 22.76km -
Pupo's Super Market
195 Maple Ave, Welland, ON L3C 5G6 23.22km
-
LCBO
102 Primeway Drive, Welland, ON L3B 0A1 27.09km -
LCBO
7481 Oakwood Drive, Niagara Falls, ON 37.49km -
LCBO
5389 Ferry Street, Niagara Falls, ON L2G 1R9 41.4km
-
7-Eleven
111 Clarence St W, Port Colborne, ON L3K 3G2 18.64km -
Camo Gas Repair
457 Fitch Street, Welland, ON L3C 4W7 22.43km -
Northend Mobility
301 Aqueduct Street, Welland, ON L3C 1C9 24.91km
-
Cineplex Odeon Welland Cinemas
800 Niagara Street, Seaway Mall, Welland, ON L3C 5Z4 25.75km -
Can View Drive-In
1956 Highway 20, Fonthill, ON L0S 1E0 30.82km -
Cineplex Odeon Niagara Square Cinemas
7555 Montrose Road, Niagara Falls, ON L2H 2E9 37.1km
-
Dunnville Public Library
317 Chestnut Street, Dunnville, ON N1A 2H4 12.43km -
Welland Public Libray-Main Branch
50 The Boardwalk, Welland, ON L3B 6J1 24.13km -
Niagara Falls Public Library
4848 Victoria Avenue, Niagara Falls, ON L2E 4C5 43.09km
-
Welland County General Hospital
65 3rd St, Welland, ON L3B 23.33km -
LifeLabs
477 King St, Ste 103, Welland, ON L3B 3K4 23.25km -
Primary Care Niagara
800 Niagara Street N, Suite G1, Welland, ON L3C 5Z4 25.89km
-
Wingfield Park
Dunnville ON 12.98km -
Lions Park - Dunnville Fair
Dunnville ON 13.63km -
Centennial Park
98 Robinson Rd (Main St. W.), Dunnville ON N1A 2W1 14.17km
-
CIBC
1054 Broad St E, Dunnville ON N1A 2Z2 11km -
BMO Bank of Montreal
1012 Broad St E, Dunnville ON N1A 2Z2 11.23km -
Scotiabank
305 Queen St, Dunnville ON N1A 1J1 12.22km
- 2 bath
- 6 bed
- 3000 sqft
2225 North Shore Drive, Haldimand, Ontario • N0A 1K0 • Haldimand



