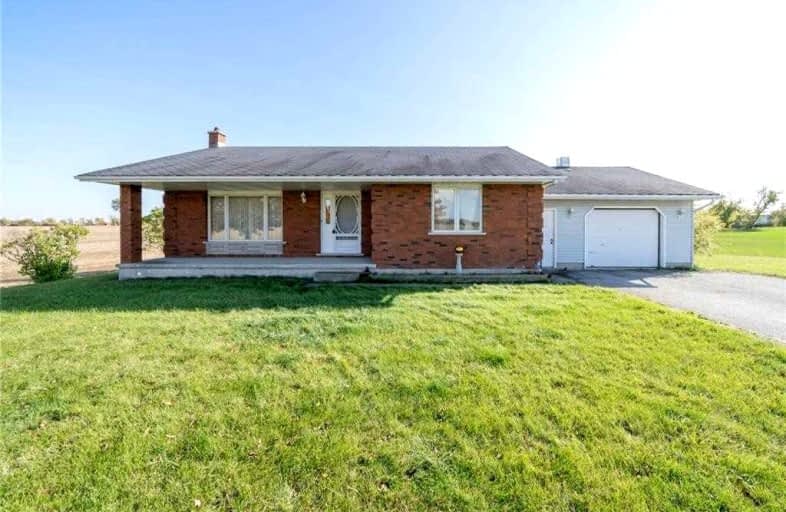Sold on Oct 29, 2022
Note: Property is not currently for sale or for rent.

-
Type: Detached
-
Style: Bungalow
-
Size: 1100 sqft
-
Lot Size: 200 x 250 Feet
-
Age: 31-50 years
-
Taxes: $4,188 per year
-
Days on Site: 14 Days
-
Added: Oct 15, 2022 (2 weeks on market)
-
Updated:
-
Last Checked: 2 months ago
-
MLS®#: X5797680
-
Listed By: Re/max escarpment realty inc., brokerage
Country Living At It's Finest Less Than 20 Mins Commute To Hamilton & Qew - Mins South Of Binbrook. This 1989 Orig. Owner Home Is Situated On 1.15Ac Lot Fronting Paved Secondary Road Surrounded By Peaceful Farm Fields. Offers 1095Sf Of Living Area, 1220Sf Finished Lower Level W/Walk-Up To Attached 450Sf 1.5 Car Garage. Incs Comfortable Living Room, Eat-In Oak Kitchen W/All Appliances & Rear Yard Walk-Out, Roomy Master Suite, Guest Bedroom & Modern 4Pc Bath. Lower Level Incs Spacious Family Room Enjoys Cozy Wood Stove Set On Brick Pad/Hearth, Convenient 3Pc Bath, Functional Bedroom/Poss. Office, Laundry, Utility & Cold Room. Extras-Hardwood Floors, Berber Carpeting, P/Gas Furnace, Ac, 100 Amp Hydro, Vinyl Windows, 4000 Gal Cistern, Septic & Large Aggregate Driveway.
Property Details
Facts for 246 Concession 1 Road, Haldimand
Status
Days on Market: 14
Last Status: Sold
Sold Date: Oct 29, 2022
Closed Date: Dec 02, 2022
Expiry Date: Dec 30, 2022
Sold Price: $750,000
Unavailable Date: Oct 29, 2022
Input Date: Oct 17, 2022
Property
Status: Sale
Property Type: Detached
Style: Bungalow
Size (sq ft): 1100
Age: 31-50
Area: Haldimand
Community: Haldimand
Availability Date: Flexible
Assessment Amount: $342,000
Assessment Year: 2016
Inside
Bedrooms: 2
Bedrooms Plus: 1
Bathrooms: 2
Kitchens: 1
Rooms: 4
Den/Family Room: No
Air Conditioning: Central Air
Fireplace: Yes
Laundry Level: Lower
Washrooms: 2
Building
Basement: Finished
Basement 2: Part Bsmt
Heat Type: Forced Air
Heat Source: Electric
Exterior: Brick
Exterior: Vinyl Siding
Elevator: N
Water Supply Type: Cistern
Water Supply: Other
Special Designation: Unknown
Parking
Driveway: Pvt Double
Garage Spaces: 1
Garage Type: Attached
Covered Parking Spaces: 4
Total Parking Spaces: 5
Fees
Tax Year: 2022
Tax Legal Description: Pt N1/2 Lt 14 Con 1**See Supplements For Full**
Taxes: $4,188
Highlights
Feature: Clear View
Feature: Place Of Worship
Land
Cross Street: Highway 56
Municipality District: Haldimand
Fronting On: South
Parcel Number: 381430082
Pool: None
Sewer: Septic
Lot Depth: 250 Feet
Lot Frontage: 200 Feet
Lot Irregularities: 1.15 Acres
Acres: .50-1.99
Waterfront: None
Additional Media
- Virtual Tour: https://www.myvisuallistings.com/vtnb/332118
Rooms
Room details for 246 Concession 1 Road, Haldimand
| Type | Dimensions | Description |
|---|---|---|
| Prim Bdrm Main | 4.57 x 4.06 | Broadloom |
| Br Main | 3.45 x 3.43 | Broadloom |
| Kitchen Main | 3.43 x 4.93 | Eat-In Kitchen, Double Sink |
| Bathroom Main | 2.26 x 2.79 | 4 Pc Bath |
| Living Main | 6.48 x 3.58 | |
| Family Bsmt | 6.83 x 7.09 | |
| Br Bsmt | 4.11 x 3.96 | Broadloom, Fireplace |
| Bathroom Bsmt | 2.31 x 3.17 | 3 Pc Bath |
| Utility Bsmt | 3.25 x 1.88 | |
| Laundry Bsmt | 3.25 x 1.55 | |
| Cold/Cant Bsmt | 7.01 x 1.30 |
| XXXXXXXX | XXX XX, XXXX |
XXXX XXX XXXX |
$XXX,XXX |
| XXX XX, XXXX |
XXXXXX XXX XXXX |
$XXX,XXX |
| XXXXXXXX XXXX | XXX XX, XXXX | $750,000 XXX XXXX |
| XXXXXXXX XXXXXX | XXX XX, XXXX | $780,000 XXX XXXX |

St. Stephen's School
Elementary: CatholicSeneca Central Public School
Elementary: PublicÉcole élémentaire Michaëlle Jean Elementary School
Elementary: PublicJ L Mitchener Public School
Elementary: PublicSt. Matthew Catholic Elementary School
Elementary: CatholicBellmoore Public School
Elementary: PublicDunnville Secondary School
Secondary: PublicCayuga Secondary School
Secondary: PublicMcKinnon Park Secondary School
Secondary: PublicSaltfleet High School
Secondary: PublicSt. Jean de Brebeuf Catholic Secondary School
Secondary: CatholicBishop Ryan Catholic Secondary School
Secondary: Catholic

