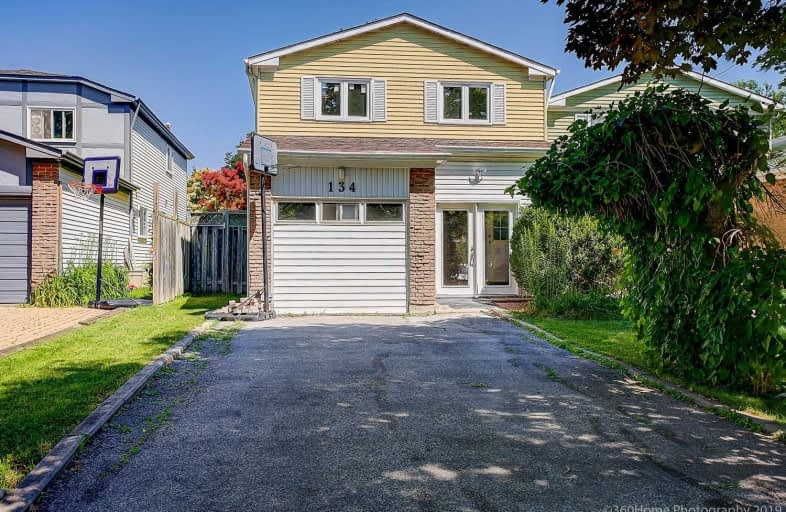
Holy Redeemer Catholic School
Elementary: Catholic
1.74 km
Bayview Fairways Public School
Elementary: Public
1.49 km
German Mills Public School
Elementary: Public
0.88 km
Arbor Glen Public School
Elementary: Public
1.68 km
St Michael Catholic Academy
Elementary: Catholic
1.05 km
Cliffwood Public School
Elementary: Public
1.89 km
Msgr Fraser College (Northeast)
Secondary: Catholic
1.74 km
St. Joseph Morrow Park Catholic Secondary School
Secondary: Catholic
3.71 km
Georges Vanier Secondary School
Secondary: Public
4.54 km
Thornlea Secondary School
Secondary: Public
3.07 km
A Y Jackson Secondary School
Secondary: Public
1.96 km
St Robert Catholic High School
Secondary: Catholic
1.72 km







