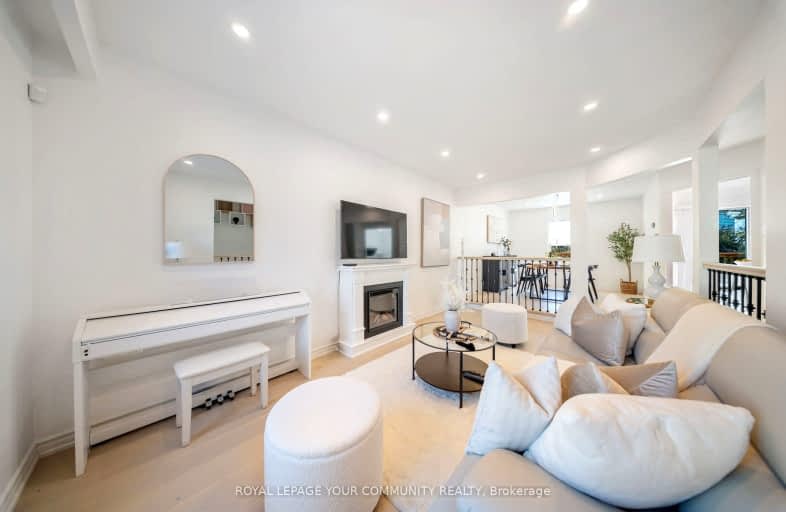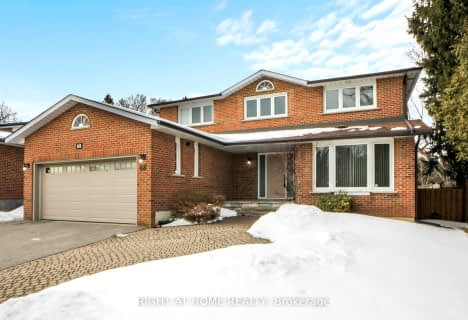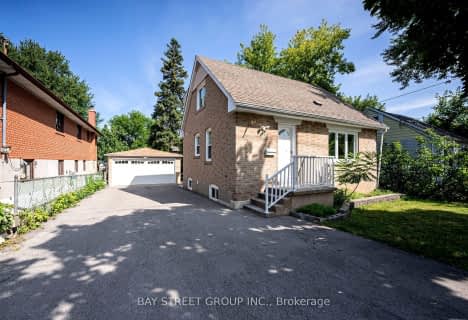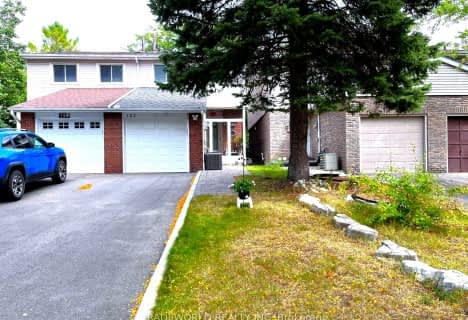Somewhat Walkable
- Some errands can be accomplished on foot.
Some Transit
- Most errands require a car.
Somewhat Bikeable
- Most errands require a car.

Stornoway Crescent Public School
Elementary: PublicSt Rene Goupil-St Luke Catholic Elementary School
Elementary: CatholicJohnsview Village Public School
Elementary: PublicSt Anthony Catholic Elementary School
Elementary: CatholicWillowbrook Public School
Elementary: PublicWoodland Public School
Elementary: PublicSt. Joseph Morrow Park Catholic Secondary School
Secondary: CatholicThornlea Secondary School
Secondary: PublicA Y Jackson Secondary School
Secondary: PublicBrebeuf College School
Secondary: CatholicThornhill Secondary School
Secondary: PublicSt Robert Catholic High School
Secondary: Catholic-
Ferrovia Ristorante
7355 Bayview Avenue, Thornhill, ON L3T 5Z2 1.34km -
Mikaku Udon Bar
360 Highway 7 E, Unit 10, Richmond Hill, ON L4B 3Y7 1.79km -
Carbon Bar & Grill
126-4 Clark Avenue E, Markham, ON L3T 1S9 1.98km
-
Java Joes
298 John Street, Thornhill, ON L3T 6M8 0.67km -
Starbucks
8220 Bayview Ave, Thornhill, ON L3T 2S2 0.9km -
Coffee Time
385 John St, Toronto, ON L3T 5W5 1.06km
-
Crossfit Solid Ground
93 Green Lane, Markham, ON L3T 6K6 0.6km -
GoGo Muscle Training
8220 Bayview Avenue, Unit 200, Markham, ON L3T 2S2 0.87km -
GoodLife Fitness
301 High Tech Road, Richmond Hill, ON L4B 4R2 2.15km
-
Shoppers Drug Mart
298 John Street, Thornhill, ON L3T 6M8 0.67km -
Austin Pharmacy
350 Highway 7 E, Richmond Hill, ON L4B 3N2 1.73km -
St Mary Pharmasave
95 Times Avenue, Thornhill, ON L3T 0A2 1.91km
-
Pizza Nova
8 Greenlane Rd, Thornhill, ON L3T 7P7 0.4km -
K-BUNSIK
300 John Street, Unit 143, Markham, ON L3T 5W4 0.56km -
Subway
300 John Street, Unit 139, Markham, ON L3T 5W4 0.61km
-
Thornhill Square Shopping Centre
300 John Street, Thornhill, ON L3T 5W4 0.57km -
Commerce Gate
505 Hwy 7, Markham, ON L3T 7T1 2.18km -
Times Square Mall
550 Highway 7 E, Richmond Hill, ON L4B 2.38km
-
Food Basics
300 John Street, Thornhill, ON L3T 5W4 0.71km -
Pars Foods
365 John St, Thornhill, ON L3T 5W5 1km -
Longo's
7355 Avenue Bayview, Thornhill, ON L3T 5Z2 1.34km
-
LCBO
1565 Steeles Ave E, North York, ON M2M 2Z1 2.54km -
The Beer Store
8825 Yonge Street, Richmond Hill, ON L4C 6Z1 3.14km -
LCBO
8783 Yonge Street, Richmond Hill, ON L4C 6Z1 3.06km
-
Birkshire Automobiles
73 Green Lane, Thornhill, ON L3T 6K6 0.56km -
Shell
408 Highway 7 E, Richmond Hill, ON L4B 1A7 1.96km -
Petro Canada
5 Red Maple Road, Richmond Hill, ON L4B 4M6 2.23km
-
SilverCity Richmond Hill
8725 Yonge Street, Richmond Hill, ON L4C 6Z1 2.76km -
Famous Players
8725 Yonge Street, Richmond Hill, ON L4C 6Z1 2.76km -
York Cinemas
115 York Blvd, Richmond Hill, ON L4B 3B4 2.93km
-
Markham Public Library - Thornhill Community Centre Branch
7755 Bayview Ave, Markham, ON L3T 7N3 0.63km -
Thornhill Village Library
10 Colborne St, Markham, ON L3T 1Z6 2.21km -
Richmond Hill Public Library-Richvale Library
40 Pearson Avenue, Richmond Hill, ON L4C 6V5 3.76km
-
Shouldice Hospital
7750 Bayview Avenue, Thornhill, ON L3T 4A3 0.68km -
Mackenzie Health
10 Trench Street, Richmond Hill, ON L4C 4Z3 6.39km -
North York General Hospital
4001 Leslie Street, North York, ON M2K 1E1 6.87km
- 4 bath
- 3 bed
- 1500 sqft
10 Frobisher Street, Richmond Hill, Ontario • L4B 4H7 • Langstaff
- 4 bath
- 3 bed
- 1500 sqft
225 Snowshoe Crescent, Markham, Ontario • L3T 4N2 • German Mills
- 4 bath
- 3 bed
- 1500 sqft
31 Karen Street, Vaughan, Ontario • L4J 5L5 • Crestwood-Springfarm-Yorkhill
- 3 bath
- 3 bed
193 Cottonwood Court, Markham, Ontario • L3T 5W9 • Bayview Fairway-Bayview Country Club Estates




















