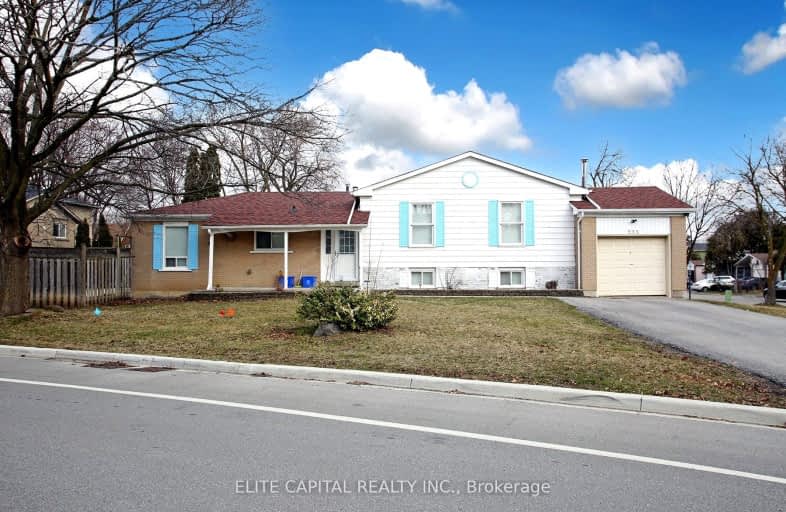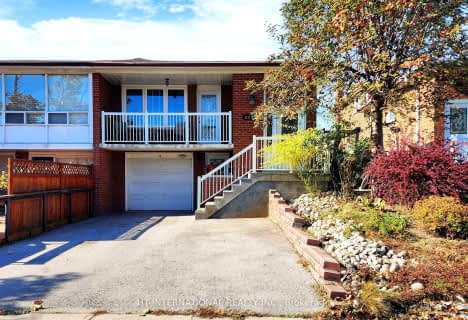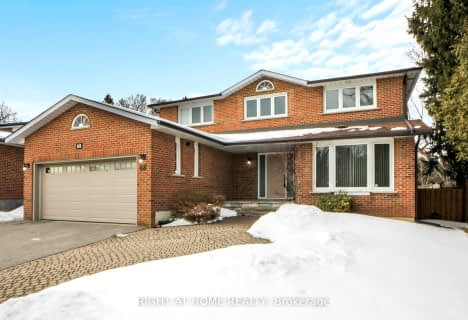Somewhat Walkable
- Some errands can be accomplished on foot.
Some Transit
- Most errands require a car.
Somewhat Bikeable
- Most errands require a car.

Holy Redeemer Catholic School
Elementary: CatholicHighland Middle School
Elementary: PublicGerman Mills Public School
Elementary: PublicArbor Glen Public School
Elementary: PublicSt Michael Catholic Academy
Elementary: CatholicCliffwood Public School
Elementary: PublicMsgr Fraser College (Northeast)
Secondary: CatholicSt. Joseph Morrow Park Catholic Secondary School
Secondary: CatholicGeorges Vanier Secondary School
Secondary: PublicThornlea Secondary School
Secondary: PublicA Y Jackson Secondary School
Secondary: PublicSt Robert Catholic High School
Secondary: Catholic-
Dream Resto Lounge
7270 Woodbine Avenue, Markham, ON L3R 4B9 0.93km -
Golf Wing Virtual Golf & Restaurant
7500 Woodbine Avenue, Unit G, Markham, ON L3R 1A8 0.97km -
Diana's Oyster Bar And Grill
7501 Woodbine Avenue, Unit 3, Markham, ON L3R 2W1 1.12km
-
Tim Hortons
2851 John Street, Markham, ON L3R 5R7 0.86km -
Starbucks
7333 Woodbine Avenue, Markham, ON L3R 1A7 1km -
Tim Hortons
2890 Steeles Avenue East, Markham, ON L3T 4X1 1.11km
-
MAXIM FITNESS
2600 John Street, Unit 113, Markham, ON L3R 3W3 0.52km -
Advantage 4 Athletes
7310 Woodbine Avenue, Unit 4, Markham, ON L3R 1A4 0.93km -
FitStudios
7780 Woodbine Avenue, Unit 9, Markham, ON L3R 2N7 1.38km
-
Shoppers Drug Mart
2900 Steeles Avenue E, Markham, ON L3T 4X1 1.12km -
Ida Pharmacies Willowdale
3885 Don Mills Road, North York, ON M2H 2S7 1.66km -
Shoppers Drug Mart
1515 Steeles Avenue E, Toronto, ON M2M 3Y7 2.48km
-
Nihonbashi Japanese Cuisine
2300 John Street, Thornhill, ON L3T 6G7 0.56km -
Pizzaville
2300 John Street, Thornhill, ON L3T 6G7 0.53km -
Burrito Zone
2300 John Street, Markham, ON L3T 6G7 0.57km
-
Shops On Steeles and 404
2900 Steeles Avenue, Thornhill, ON L3T 4X1 1.01km -
J-Town
3160 Steeles Avenue E, Markham, ON L3R 4G9 1.6km -
New Century Plaza
398 Ferrier Street, Markham, ON L3R 2Z5 2.53km
-
Food Basics
2900 Steeles Avenue E, Thornhill, ON L3T 4X1 1.12km -
The Yes Group
201 Don Park Road, Suite 1, Markham, ON L3R 1C2 1.45km -
Heisei Mart
3160 Steeles Avenue E, Unit 11, Markham, ON L3R 4G9 1.6km
-
LCBO
1565 Steeles Ave E, North York, ON M2M 2Z1 2.41km -
LCBO
3075 Highway 7 E, Markham, ON L3R 5Y5 3.18km -
LCBO
2946 Finch Avenue E, Scarborough, ON M1W 2T4 4.06km
-
League of Tires
30-2877 14th Ave, Markham, ON L3R 5H8 1.07km -
Esso
2900 Steeles Avenue E, Thornhill, ON L3T 4X1 1.09km -
BIMMEX
2877 14th Avenue, Unit 11-14, Markham, ON L3R 5H8 1.15km
-
York Cinemas
115 York Blvd, Richmond Hill, ON L4B 3B4 3.08km -
Cineplex Cinemas Markham and VIP
179 Enterprise Boulevard, Suite 169, Markham, ON L6G 0E7 4.36km -
Cineplex Cinemas Fairview Mall
1800 Sheppard Avenue E, Unit Y007, North York, ON M2J 5A7 5km
-
Hillcrest Library
5801 Leslie Street, Toronto, ON M2H 1J8 2.76km -
Markham Public Library - Thornhill Community Centre Branch
7755 Bayview Ave, Markham, ON L3T 7N3 2.99km -
Toronto Public Library
375 Bamburgh Cir, C107, Toronto, ON M1W 3Y1 3.31km
-
Shouldice Hospital
7750 Bayview Avenue, Thornhill, ON L3T 4A3 3.36km -
The Scarborough Hospital
3030 Birchmount Road, Scarborough, ON M1W 3W3 4.84km -
Canadian Medicalert Foundation
2005 Sheppard Avenue E, North York, ON M2J 5B4 5.6km
-
Simonston Park
Simonston Blvd and Don Mills, Thornhill ON 0.66km -
McNicoll Avenue Child Care Program
McNicoll Ave & Don Mills Rd, Toronto ON 2.54km -
Bestview Park
Ontario 2.72km
-
TD Bank Financial Group
2900 Steeles Ave E (at Don Mills Rd.), Thornhill ON L3T 4X1 1km -
RBC Royal Bank
7481 Woodbine Ave, Markham ON L3R 2W1 1.05km -
TD Bank Financial Group
7080 Warden Ave, Markham ON L3R 5Y2 2.97km
- 3 bath
- 5 bed
- 1500 sqft
266 Mcnicoll Avenue, Toronto, Ontario • M2H 2C7 • Hillcrest Village
- 4 bath
- 4 bed
- 1500 sqft
153 Willowbrook Road, Markham, Ontario • L3T 5P4 • Aileen-Willowbrook
- 3 bath
- 3 bed
193 Cottonwood Court, Markham, Ontario • L3T 5W9 • Bayview Fairway-Bayview Country Club Estates






















