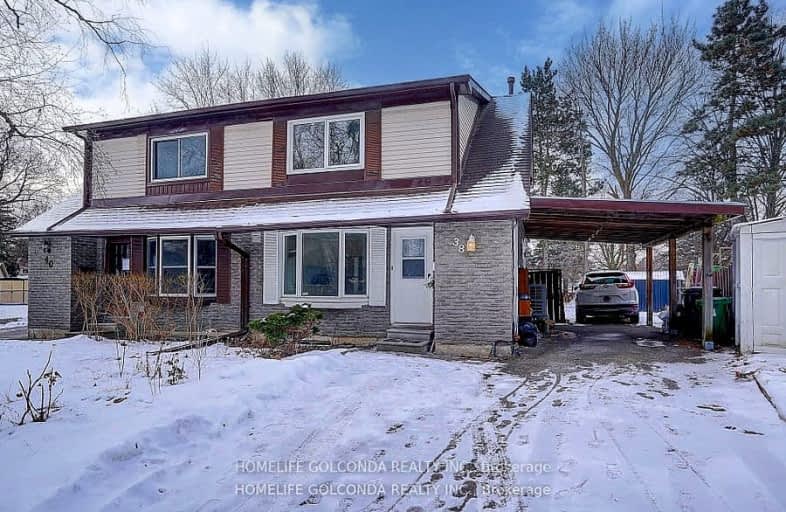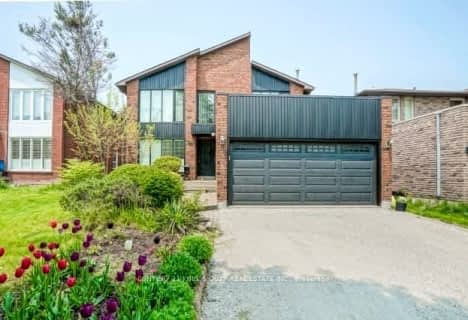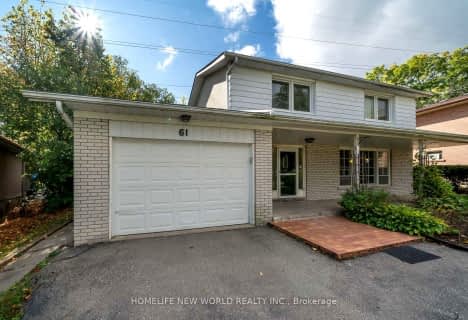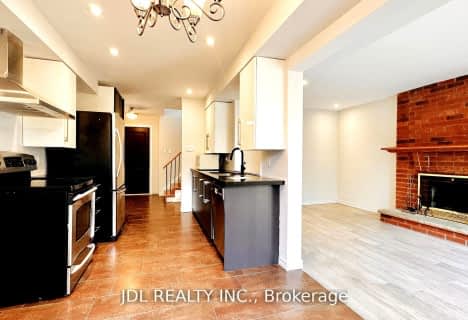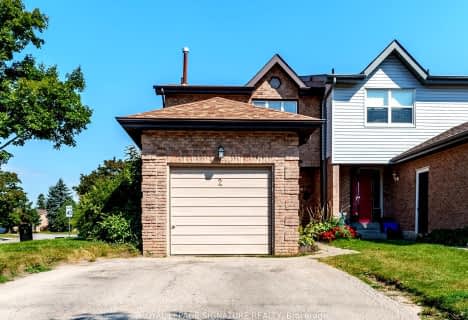Somewhat Walkable
- Some errands can be accomplished on foot.
Excellent Transit
- Most errands can be accomplished by public transportation.
Somewhat Bikeable
- Most errands require a car.

Holy Redeemer Catholic School
Elementary: CatholicHighland Middle School
Elementary: PublicHillmount Public School
Elementary: PublicArbor Glen Public School
Elementary: PublicSt Michael Catholic Academy
Elementary: CatholicCliffwood Public School
Elementary: PublicNorth East Year Round Alternative Centre
Secondary: PublicMsgr Fraser College (Northeast)
Secondary: CatholicPleasant View Junior High School
Secondary: PublicGeorges Vanier Secondary School
Secondary: PublicA Y Jackson Secondary School
Secondary: PublicDr Norman Bethune Collegiate Institute
Secondary: Public-
Duncan Creek Park
Aspenwood Dr (btwn Don Mills & Leslie), Toronto ON 0.68km -
Shawnee Park
North York ON 1.83km -
Huntsmill Park
Toronto ON 1.98km
-
CIBC
7125 Woodbine Ave (at Steeles Ave. E), Markham ON L3R 1A3 0.99km -
BMO Bank of Montreal
2851 John St (at Woodbine Ave.), Markham ON L3R 5R7 1.75km -
Finch-Leslie Square
191 Ravel Rd, Toronto ON M2H 1T1 2.3km
