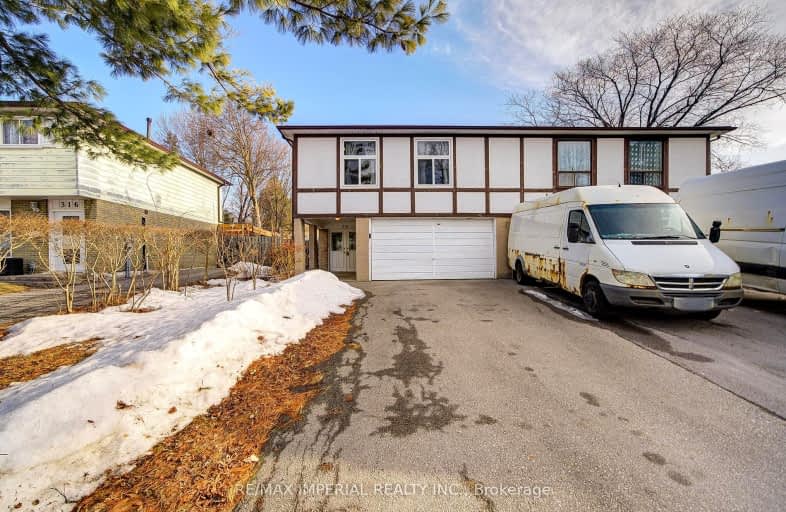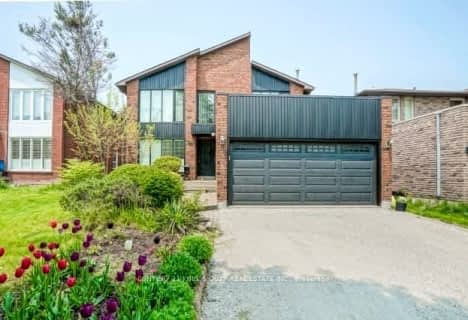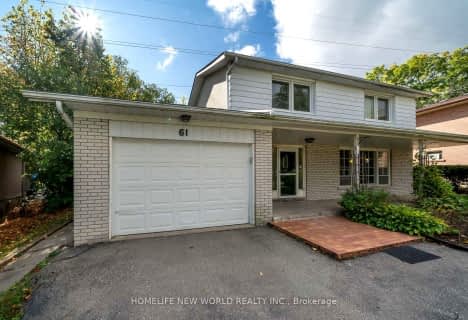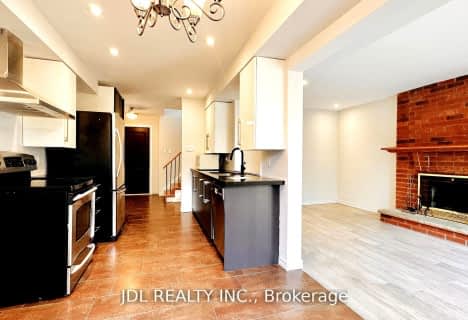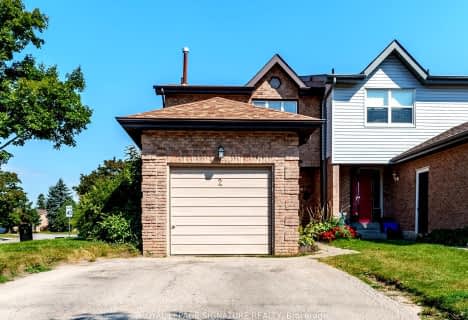Somewhat Walkable
- Some errands can be accomplished on foot.
Excellent Transit
- Most errands can be accomplished by public transportation.
Somewhat Bikeable
- Most errands require a car.

Holy Redeemer Catholic School
Elementary: CatholicHighland Middle School
Elementary: PublicHillmount Public School
Elementary: PublicArbor Glen Public School
Elementary: PublicSt Michael Catholic Academy
Elementary: CatholicCliffwood Public School
Elementary: PublicNorth East Year Round Alternative Centre
Secondary: PublicMsgr Fraser College (Northeast)
Secondary: CatholicPleasant View Junior High School
Secondary: PublicGeorges Vanier Secondary School
Secondary: PublicA Y Jackson Secondary School
Secondary: PublicDr Norman Bethune Collegiate Institute
Secondary: Public-
Duncan Creek Park
Aspenwood Dr (btwn Don Mills & Leslie), Toronto ON 0.94km -
McNicoll Avenue Child Care Program
McNicoll Ave & Don Mills Rd, Toronto ON 1.42km -
Shawnee Park
North York ON 1.88km
-
TD Bank Financial Group
7080 Warden Ave, Markham ON L3R 5Y2 2.41km -
Finch-Leslie Square
191 Ravel Rd, Toronto ON M2H 1T1 2.55km -
CIBC
3420 Finch Ave E (at Warden Ave.), Toronto ON M1W 2R6 3.23km
